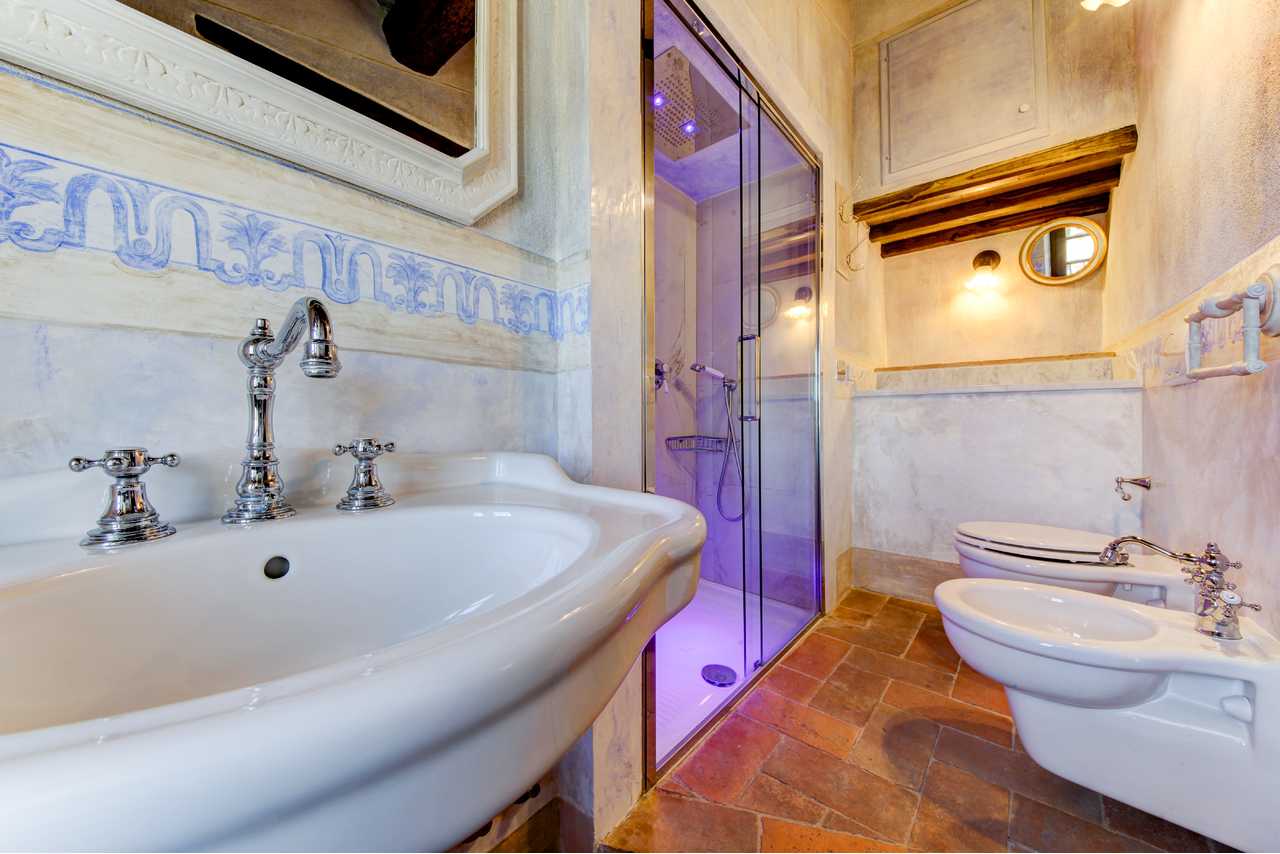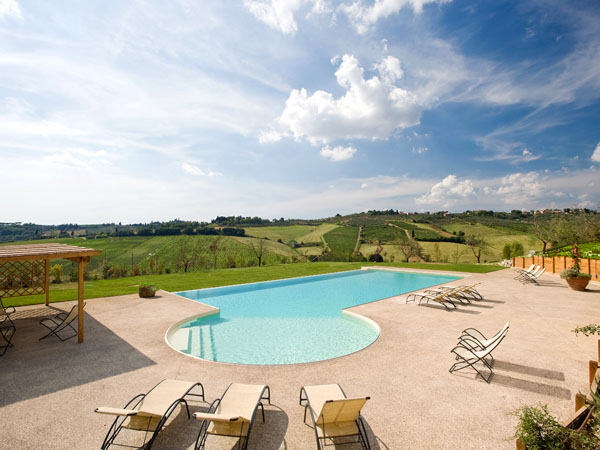
CIN CODE: IT052022B4KV5P22O3
Halfway between Florence and Siena - First timers, as well as those seeking to explore as much of Tuscany as possible from one central location, will undoubtedly appreciate Villa Florentine. This exceptional location translates into super easy proximity to Florence, Siena, San Gimignano and Chianti with smooth sailing to the rest of Tuscany by car.
Finding a large villa set midway between Florence and Siena with a highway exit within five minutes is never easy. Finding one chock full of modern amenities and medieval charm is nigh impossible. This centuries-old, totally restored estate is of superior quality from fittings to furnishings - this is a luxury rental home. Original beams, brick archways and terracotta floors frame the villa's many modern comforts.
Villa Florentine is set amidst a small
cluster of similar homes overlooking the plains leading to nearby Poggibonsi in
five minutes by car where supermarkets, banks and a train station with service
to Florence are found. The estate is bordered by tall pines providing shade,
varying degrees of privacy and a clear viewing channel across the fields to a
not so distant undulating hilltop. Amidst a superbly landscaped garden, the
private swimming pool is on a level below the property and is accessed by an
underground passageway.
The fully air conditioned villa is made up of three attached stone structures that communicate externally. Together, they feature a large dining hall with an open-hearth fireplace, a well equipped kitchen with commercial grade appliances, luxurious bedrooms and a huge covered patio for al fresco dining along with a wood fired oven and barbecue.
All windows are screened and each bedroom has its own bathroom. A small child's bedroom is across from one bedroom making it ideal for a couple with wee ones - the child bedroom is for ages 12 and under. For those wanting only a few steps, two bedrooms are on ground level. One of these is in a cottage with its own independent entrance and a bathroom designed with wheelchair access in mind.
Unlimited use of heat or air conditioning is
included in the price along with: a daily refresh cleaning, a mid week towel
change, high speed Internet access, a satellite television with English
language movie channels and firewood for the two fireplaces. More cleaning, a
breakfast buffet, evening meals, pizza nights using the original wood burning
oven, and Tuscan cooking classes may be ordered at additional cost (on request with large notice).
Beyond Villa Florentine, Tuscany awaits. The
paved residential access road bordering the villa leads to three key routes in
less than two miles. First, there is the entrance to the Firenze-Siena toll
free highway in 10 minutes; Siena in 25 and downtown Florence in 45. Then,
there is an entry to the SS2 or the ancient Roman road heading north to the
walled medieval hill town of Barberino Val d'Elsa with a few restaurants and a
great Etruscan museum in a 10 minute drive. A ride south on the SS2 eventually
reaches Rome after winding its way through some of Tuscany's best undisturbed
hill towns and countryside.
Lastly, the end of the villa's access road
lands in modern Poggibonsi in five minutes by car where supermarkets, banks and
a train station with service to Florence are found. Continuing on this road in
one direction leads to the quintessential Tuscan hill town of San Gimignano in
15 minutes, while the other way heads into viticultural Chianti.
A treasure trove of easy to reach towns lies beyond the immediate vicinity of Villa Florentine with Castellina in Chianti in 25 minutes; Volterra: 40; Arezzo: 60; Lucca: 70; Cortona or Montepulciano: 80; Pisa, the Tuscan coast or Bologna: 90; Perugia: 100; Cinque Terre: 2.5 hours; Rome: 3 hours.
Technical description:
Main Villa (Part "A"):
Ground floor: Entrance foyer with door opening to a large covered dining patio. Main dining room with open hearth fireplace and large glass doors with four steps down to the outside. Seven steps up into the main kitchen with a stovetop, griddle, oven, microwave, ice maker, commercial fridge with six temperature zones for fridge, freezer and wine storage and dishwasher. An archway opens to prep room with doors to an outside alcove with wood burning oven and large barbecue grill. Small living room for 8 with TV, CD player and Ipod dock. Half bath with washer/dryer.
Mezzanine: One bedroom with a
queen size canopy bed and en suite bathroom with tub and hand shower and
separate shower.
First floor: Six bedrooms ( two of which with a queen bed and four bedrooms with two single beds joinable into a double bed). All bedrooms have an en suite bathroom; four with shower, one with Jacuzzi tub and hand shower and one with Jacuzzi tub and separate shower.
Separate
entrance wing of the main villa (Part "B"):
Ground floor: Entrance into living room for
12 with TV. Kitchen with stovetop, oven, fridge, dishwasher, fireplace and door
to outside. One bedroom with two single beds joinable into a double bed, door to outside and en suite
bathroom with shower. Half bath with washing machine.
First floor: Three bedrooms, two of which with a queen size bed and one bedroom with two single beds joinable into a double bed. These bedrooms have en suite bathroom with shower. One small room with sofabed suitable for two children age 12 and under. One bathroom with Jacuzzi tub and hand shower.
Cottage ground level (Part "C"): Separate entrance with double doors open to living room with TV and kitchen corner with stovetop, fridge and sink. One bedroom with a two single beds joinable into a double and doors to the outside. One bathroom with shower.
The villa has an alarm system and armoire
safes in each bedroom. All bathrooms have a built-in hairdryer. Upon request,
there are bedrooms that can be changed from a queen into two single beds (see the
Photo Gallery for the exact rooms).
All rooms have air
conditioning with individual climate control. Electricity is included in the
price.
Parking is free at the property with several spaces along the driveway on a level below the villa. If there are guests who cannot do the steps, there are two closer drop off points – one on each side of the villa. The driveway has locked gates to each drop off that fit one car. One area is right beside the cottage and the other is next to Part B’s patio. Both drop offs are ideal for the two ground floor bedrooms.
The private pool is open from the second weekend in May to the last Saturday in September. Pool towels are provided. From the villa there's a pathway to the pool area located on a lower level from the villa. This is partly an underground stairway passing under the driveway to arrive at the pool on the level below.
Measures: 8 x 16 m with circular wading end opening to a rectangle. Depth: 0.75 x 1.4 m
There is a television in each of the three parts of the villa. There is a basic satellite package that includes some foreign channels mainly news.
A car is essential. Poggibonsi's train station
runs on a secondary line with frequent service to and from Florence in about an
hour. Service to Florence starts at 6 am, and the last train returns from
Florence at 11 pm. After 8 pm, the service returning from Florence requires a
change in Empoli.
There is the entrance to the Firenze-Siena
toll free highway in 10 minutes; Siena in 25 and downtown Florence in 45. Then,
there is an entry to the SS2 or the ancient Roman road heading north to the
walled medieval hill town of Barberino Val d'Elsa with a few restaurants in a 10 minute drive. A ride south on the SS2 eventually
reaches Rome after winding its way through some of Tuscany's best undisturbed
hill towns and countryside.
Lastly, the end of the villa's access road
lands in modern Poggibonsi in five minutes by car where supermarkets, banks and
a train station with service to Florence are found. Continuing on this road in
one direction leads to the quintessential Tuscan hill town of San Gimignano in
15 minutes, while the other way heads into viticultural Chianti.
A treasure trove of easy to reach towns lies
beyond the immediate vicinity of Villa Florentine with Castellina in Chianti in
25 minutes; Volterra: 40; Arezzo: 60; Lucca: 70; Cortona or Montepulciano: 80;
Pisa, the Tuscan coast or Bologna: 90; Perugia: 100; Cinque Terre: 2.5 hours;
Rome: 3 hours.
Included in the
price
·
Wi fi internet
·
Air conditioning
·
Heating
·
Wood for barbecue oven
·
Daily cleaning (not on Sunday) of bedrooms and
bathrooms
·
Mid stay towel change
·
Full villa cleaning with full change of linen every
7 days for multiple weeks
·
Pool towel per person
· Pool with exclusive use
B Baby cot and highchair
NOT included in the price and payable locally in Euro cash
Mandatory:
·
Tourist tax: 1 Euro per person per day up to 5
days. Children under 12 years are exempt. This is payable on site in Euro
directly to the owner.
·
Refundable damage deposit: 500Euro or equivalent in
your currency, given to the owner at the check in. Given back on departure. This is also payable by credit card on arrival.
On request with a notice and payable only with Euro cash to the owner:
·
Meals at the villa including cooking classes
·
Extra cleaning, linen
·
Grocery shopping before arrival
·
Yoga instructor and beauty treatments including body
massages
·
Guided walking tours of Florence and Siena
including the galleries
·
Private tour with driver including wine tasting and
lunch
· Private transfers with English speaking driver
| From Euro 10.000 to Euro | € 14500,00 | Villa for 24 guests: April 11 - April 24 Euro 8.700 April 25 - May 8 Euro 10.200 May 9 - May 29 Euro 12.200 May 30 - August 28 Euro 14.500 August 29 - Sept 26 Euro 12.200 Sept 27 - Oct 23 Euro 10.200 Oct 24 - Nov 6 Euro 8.700 Please, enquiry for less capacity. |
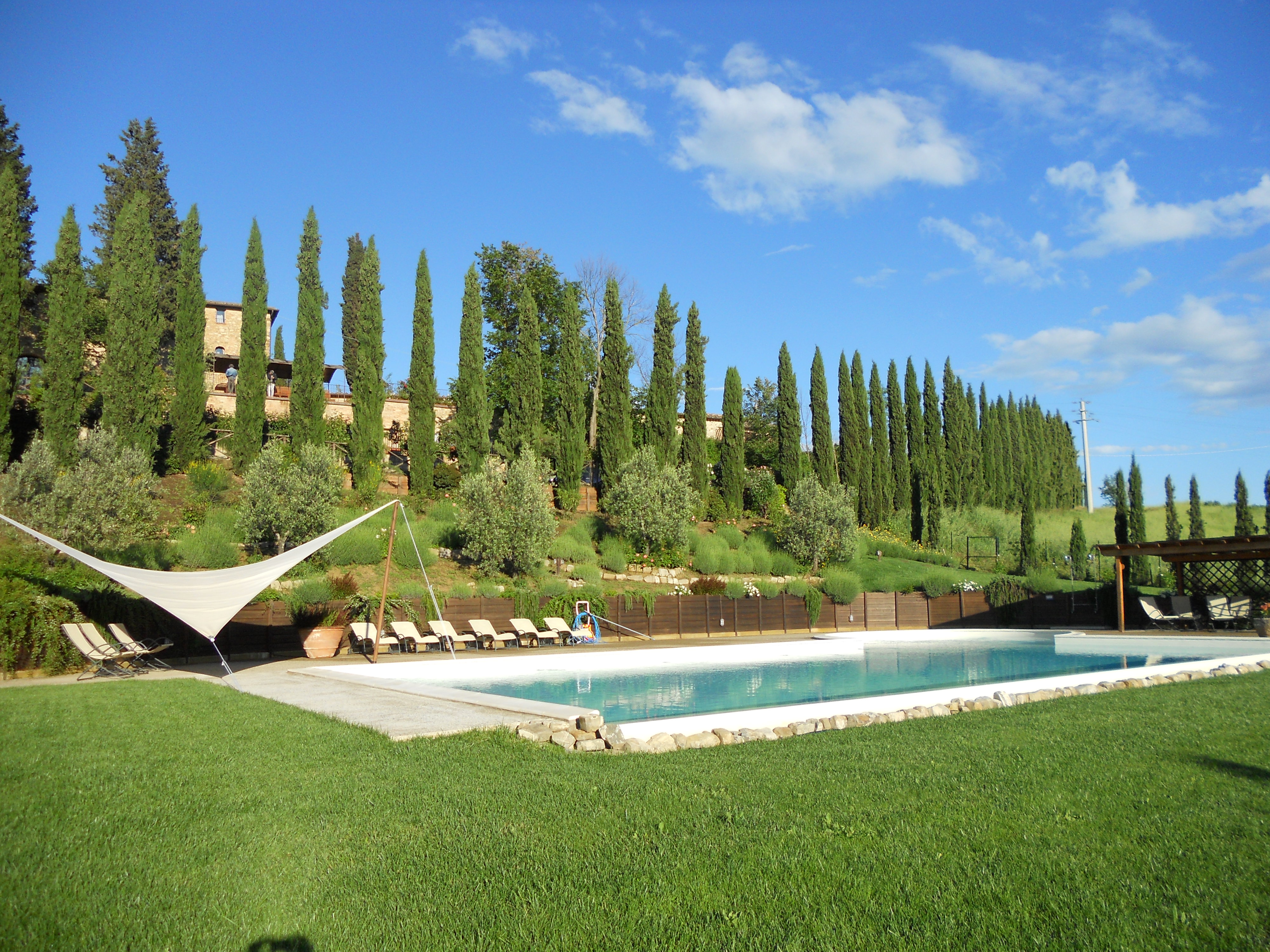
The villa is over 800 sqm surrounded by manecured gardens with a sensational variety of roses. The swimming pool is reached via a marked pathway, partly covered and enjoys beatiful views of the countryside.
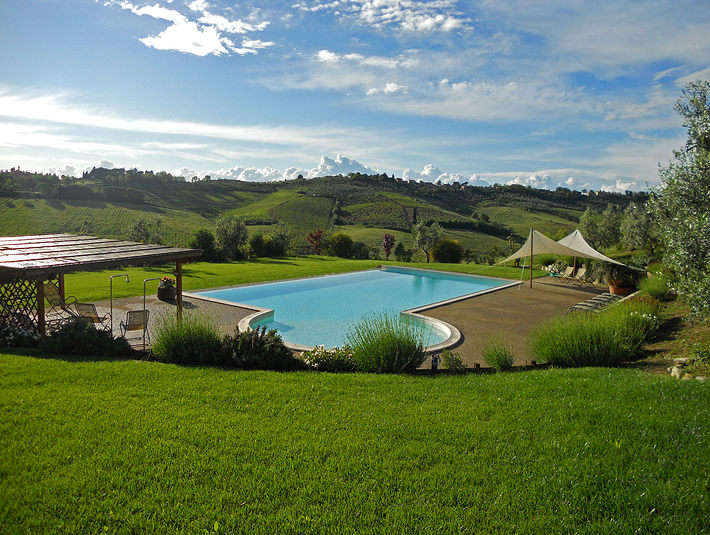
The pool enjoys a gracius panorama over the Chianti hills and it is equipped with a gazebo with sun beds, fridge and two showers.
The grassy area around the pool is meticulously maintained throughout the season and it is particularly appreciated by families.

Pool opening: 2nd Saturday of May to the last Saturday in September.
Pool measures: 8 m x 16 m with circular wading end opening to a rectangle.
Depth: 0.75 m in the circular part, ideal for small children and 1.4 m in the rectangle part.
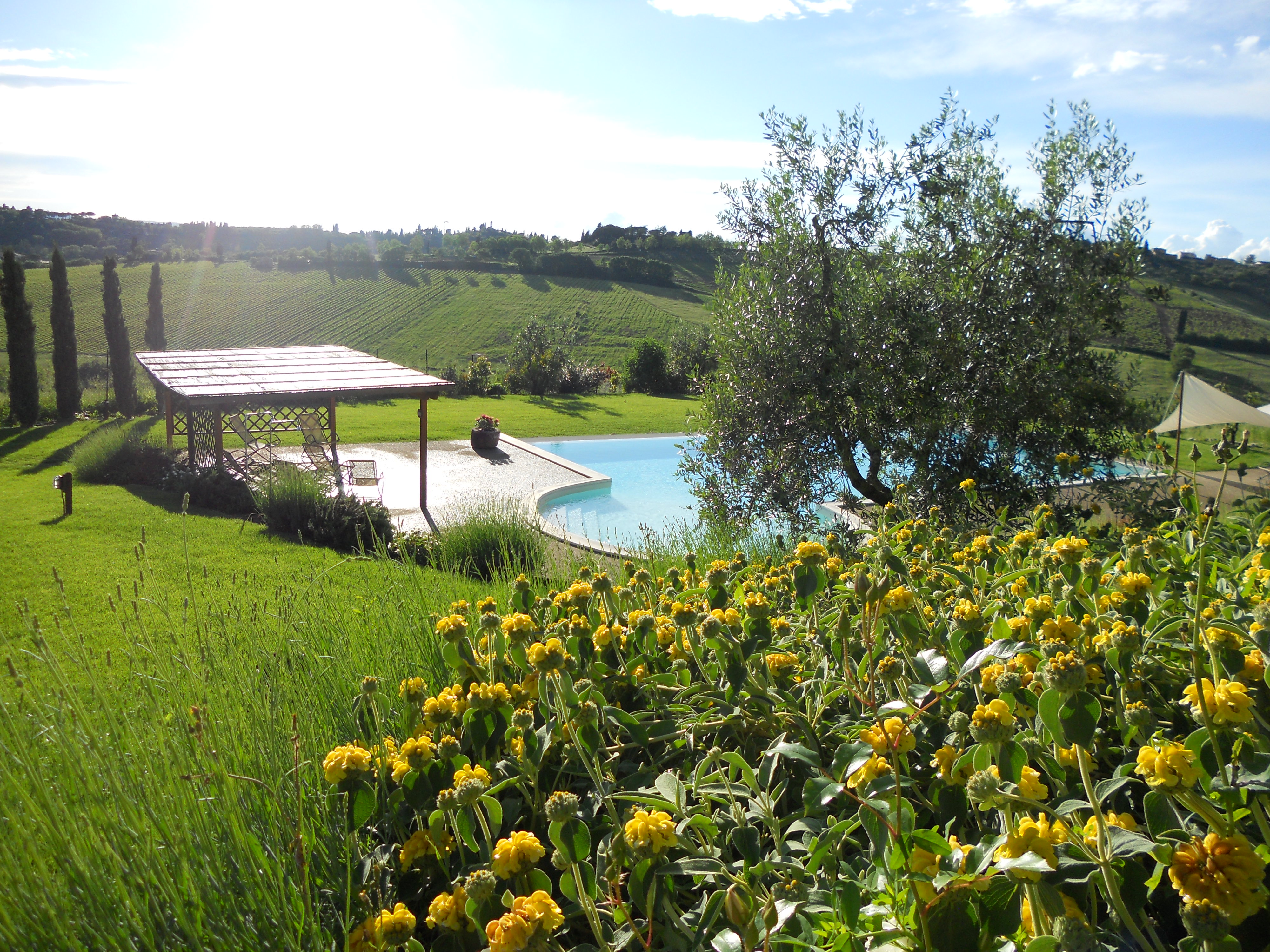
Swimming pool details
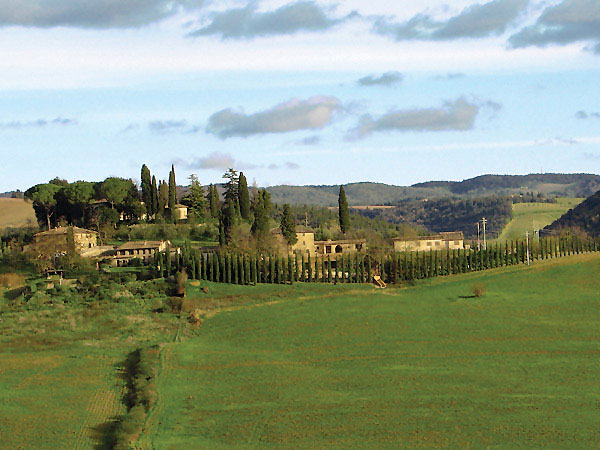
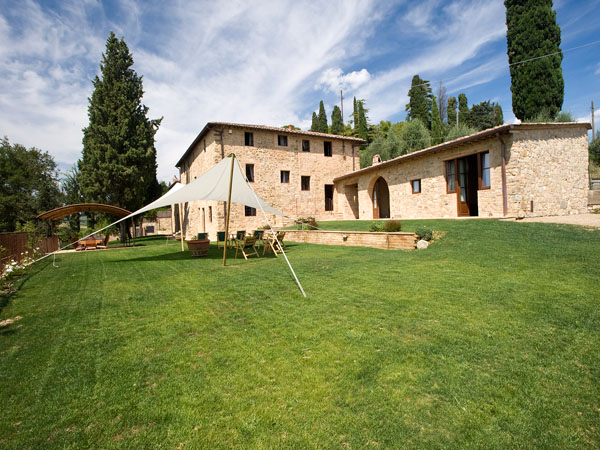
The property is comprised of 3 separate areas with independent entrances. The outdoor dining area and a lounge area are in front of the buildings and enjoy views over the pool and countryside.
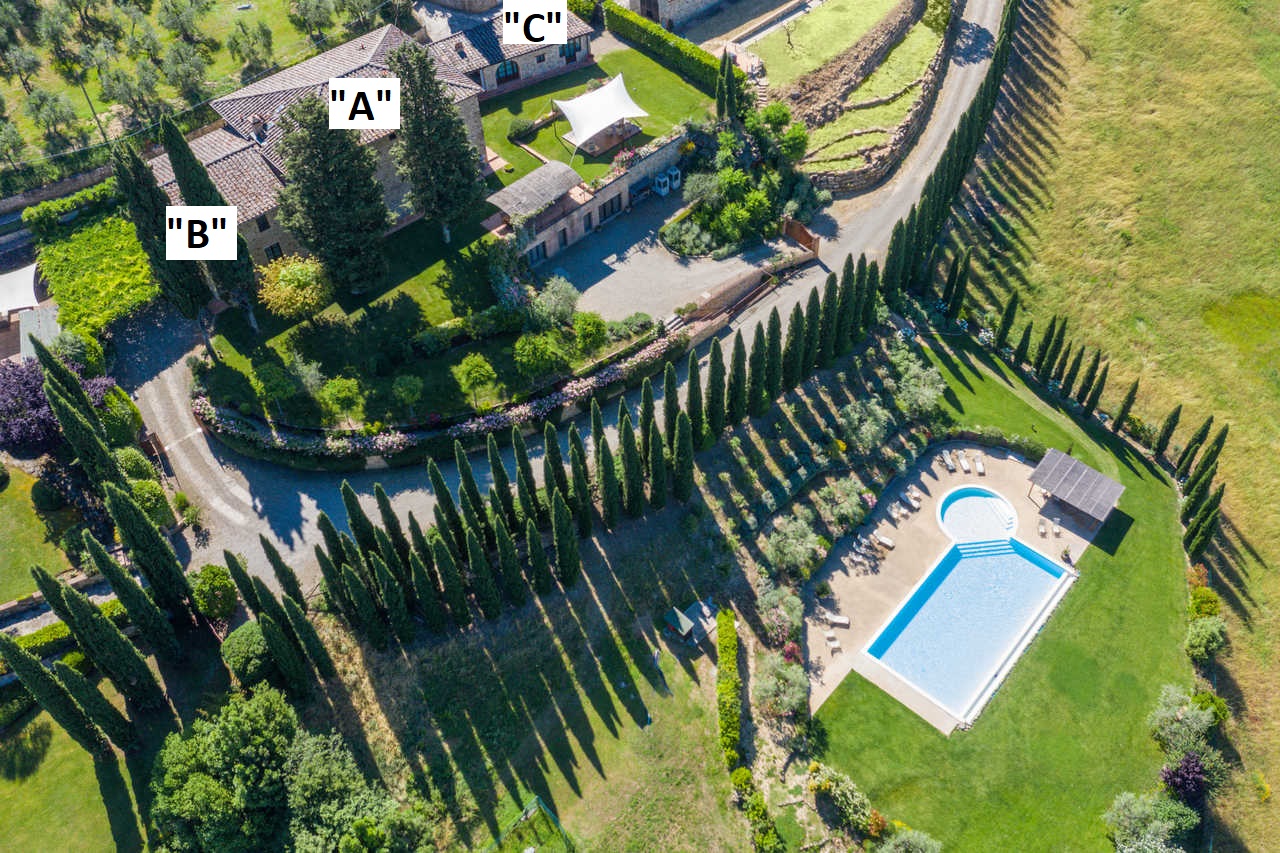
This photo shows the location of the three buildings and the swimming pool.
Building A has 7 bedrooms
Building B has 5 bedrooms
Building C has 1 suite bedroom
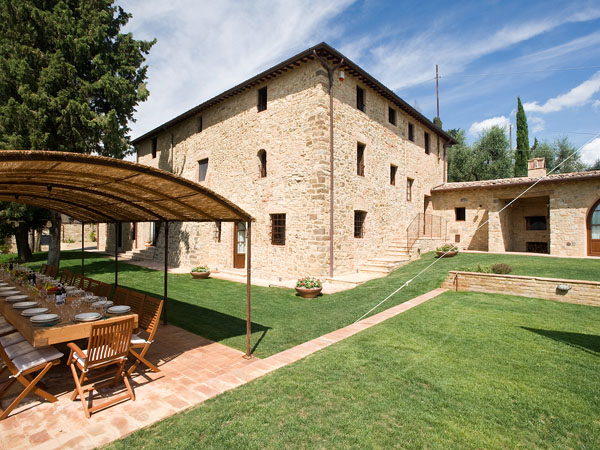
Close up of the property part "A". The photo shows the location of the outdoor dining area and the barbecue with pizza oven.
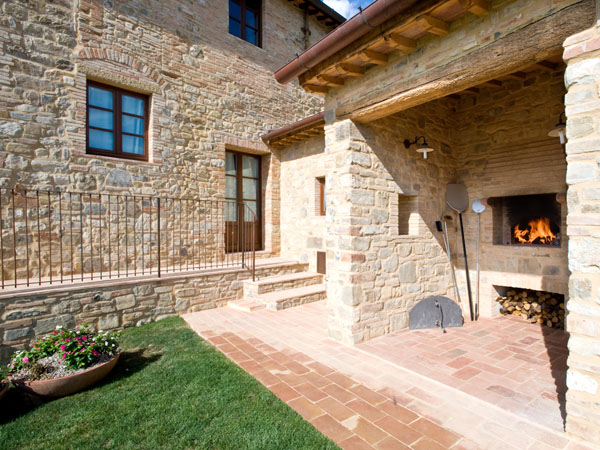
Close up view of alcove with fire burning oven. The door to the left with the 4 steps up is to the half bath, the second dining room and the kitchen.
On request you may have traditional dinners, pizza dinners, cooking class, breakfast and lunch cooked for you at the villa.
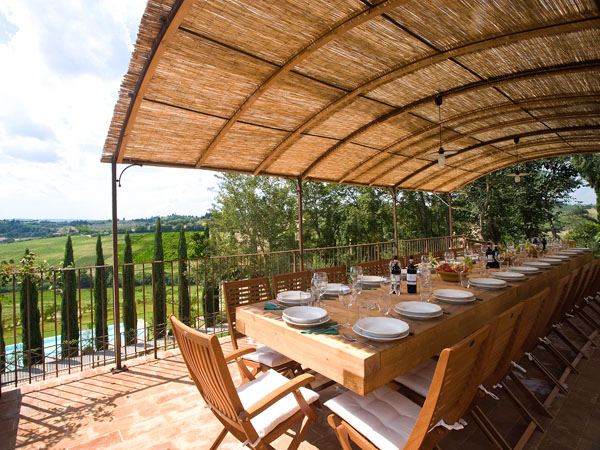
Outdoor dining area seating up to 26 guests. This area is located in front of the buildings and faces the pool and countryside. The view to the right is towards the gentle rolling hills and to the left, in the distance, the view's towards the town of Poggibonsi, your point of reference for your daily shopping.
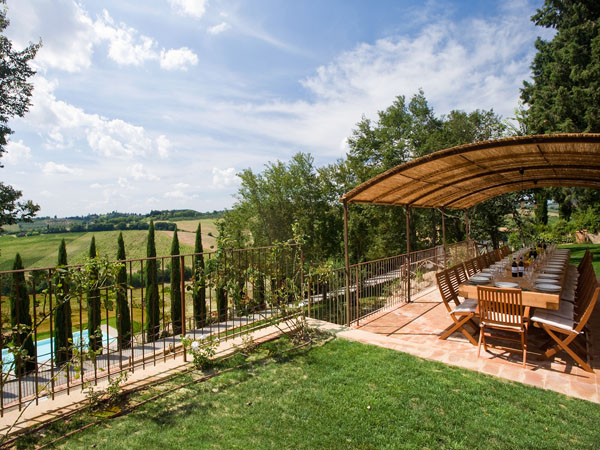
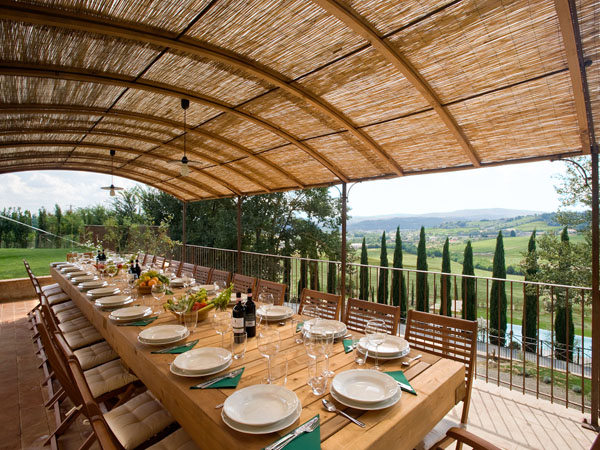
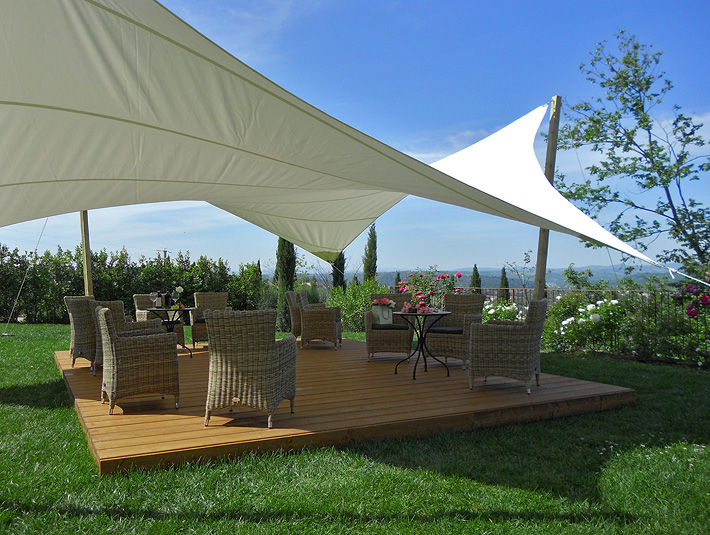
Outdoor relaxing area with chairs: the perfect spot for an aperitif with a view.
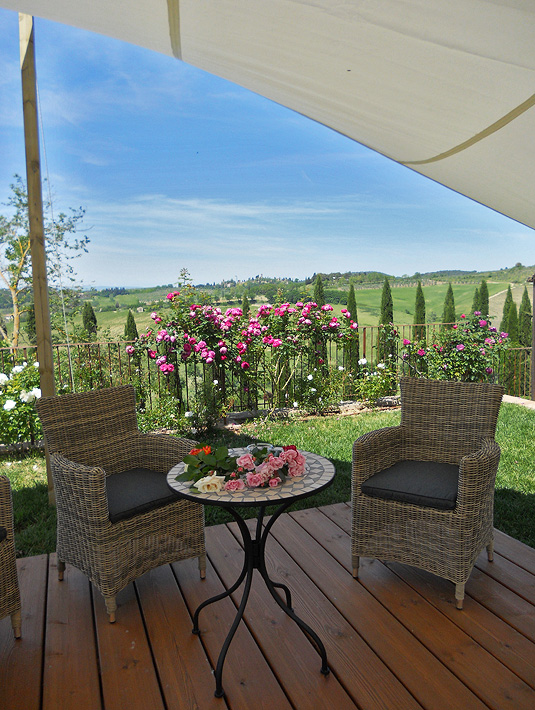
Scenic views are the perfect set up to enjoy a glass of Chianti wine.. the area offers a great choice for wine tasting. Ask for details.
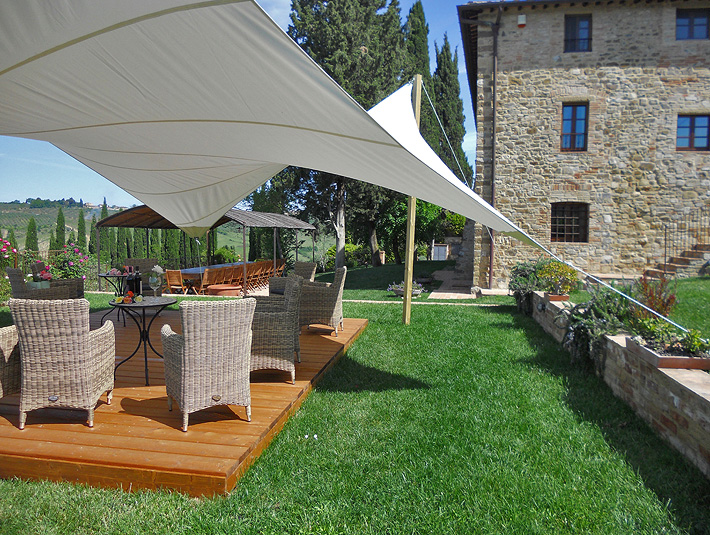
Close up view of the outdoor relax area
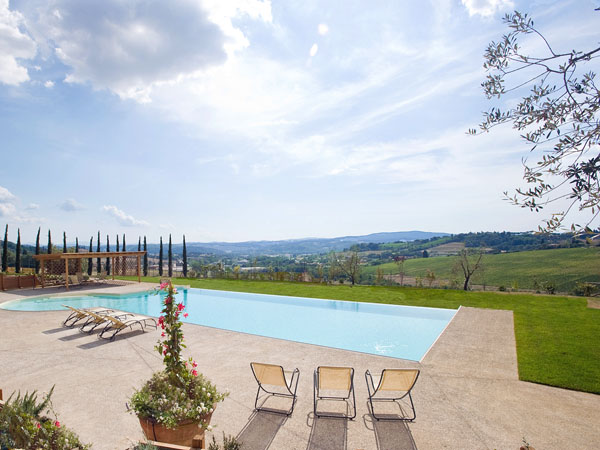
Your beautiful pool's awaiting for you after a day exploring or simply to indulge into a lazy day at your villa. On request you can have meals prepared at the villa. Book in advance and pay on site.
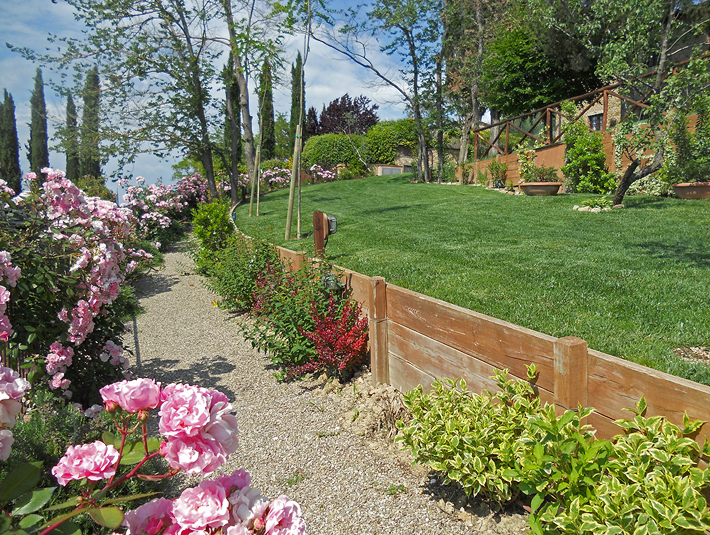
Access pathway to the pool area: there is an amazing variety of roses along the pathway.
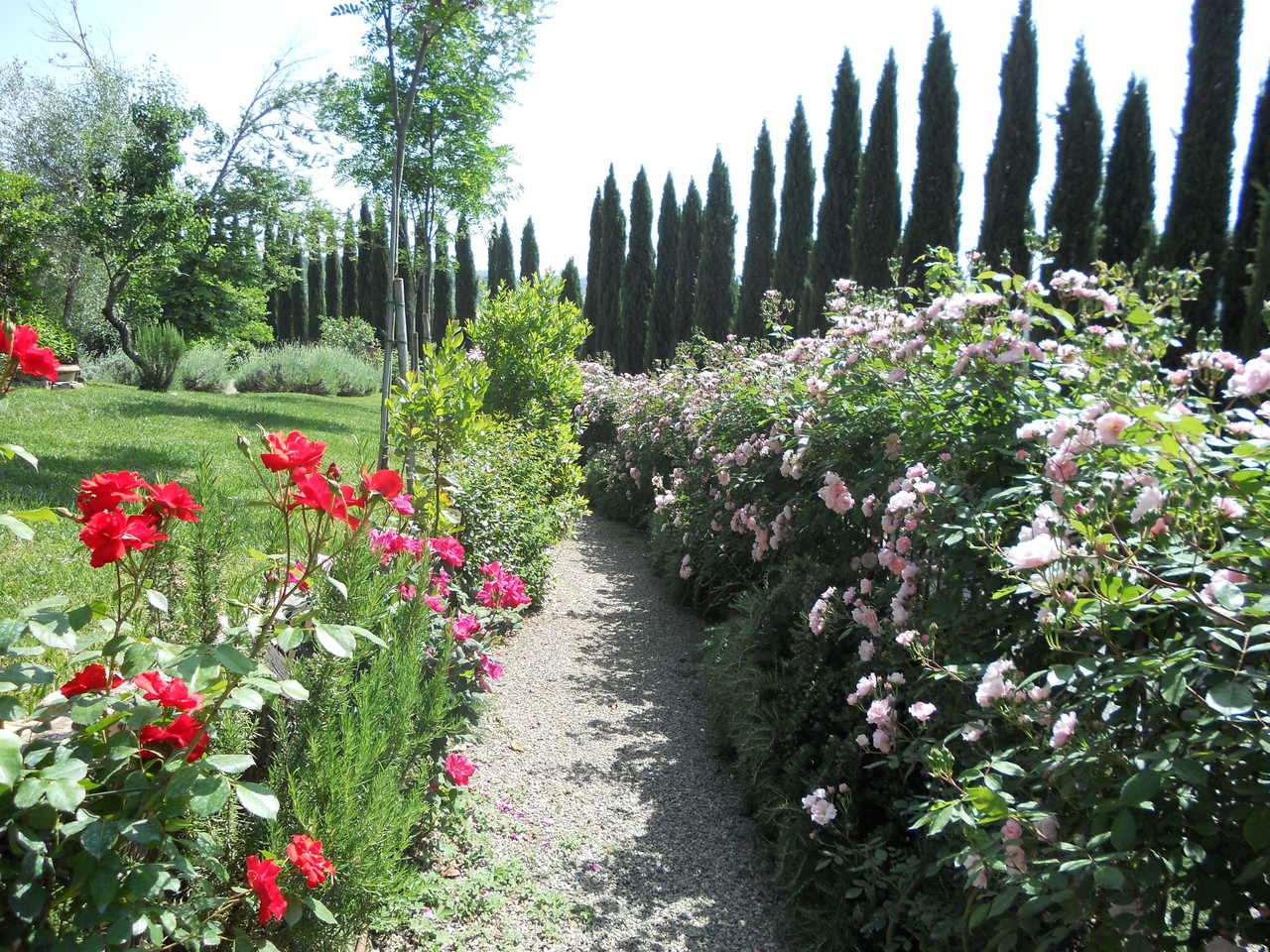
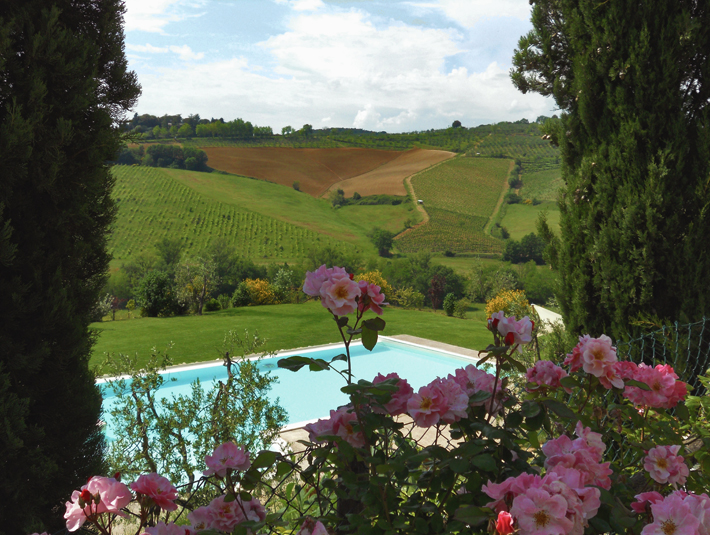
View from the pathway to the pool area
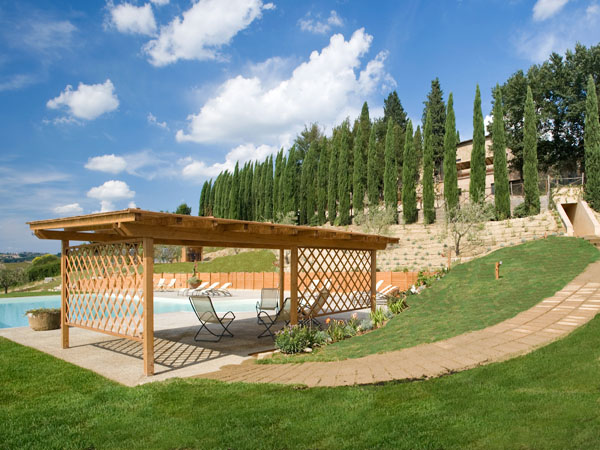
The pool area is two levels below the villa and requires walking through the pathway lined up with bushes of roses and also an underground tunnel to go underneath the access road. The tunnel exit is seen on this photo to the right hand side.

This photo shows each building location:
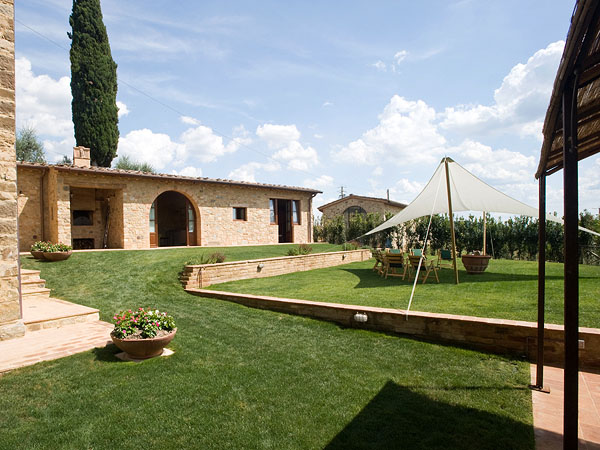
Part "C" is Bedroom 1 on ground level. This cottage accommodates wheelchairs with a slightly sloping lawn leading down to the outdoor dining patio. The outdoor path continues from the patio to the TV room entrance where a portable wooden ramp can be installed, upon request to cover the 3 steps. Guests can be dropped off in front of the cottage, upon request.
The building on the right hand side and neighboring with the cottage is a private property.
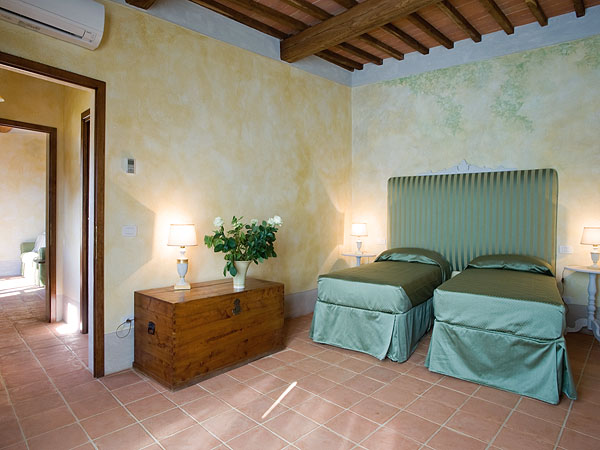
Part "C" - Bedroom 1: cottage building with bedroom with two single beds joinable into a queen upon request. This bedroom has its own entance door and it is not connected internally to the main villa. This bedroom has a bathroom with shower with no barriers and a living room with kitchen corner equipped with small fridge and two electric hobs.
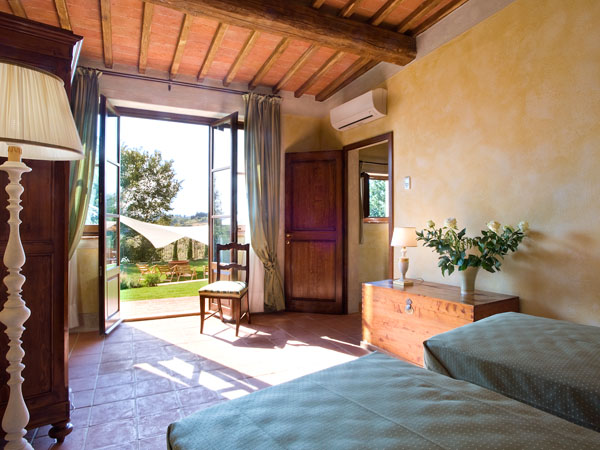
Part "C" - Bedroom 1 areas are all suited for wheelchair access.
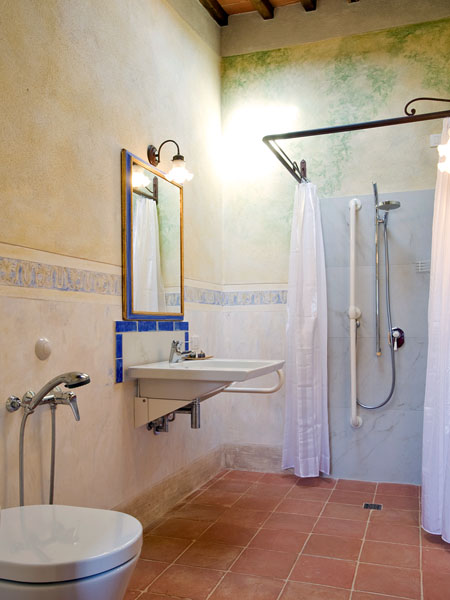
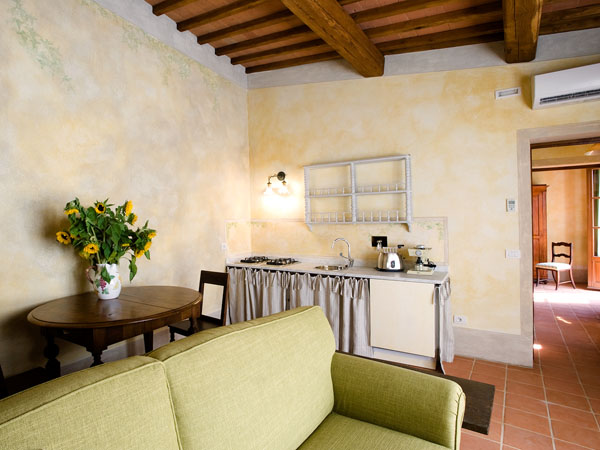
Part "C" - Bedroom 1 is the cottage and has 3 connecting rooms: bedroom,
bathroom with an open shower, and a living room with a kitchen corner.
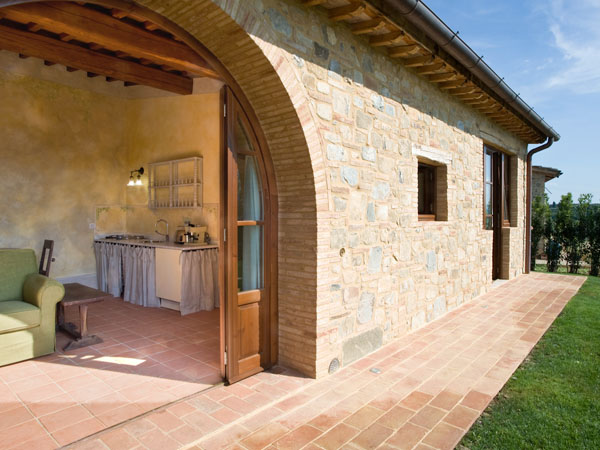
Part "C" - Bedroom 1 is the cottage and there are no steps to access. For convenience, on request, guests can be dropped in front of the cottage.
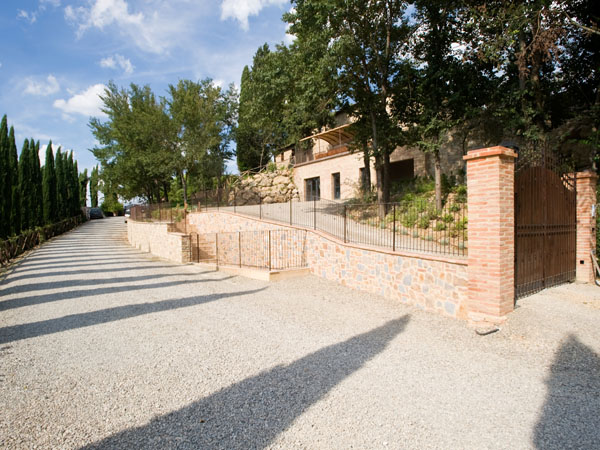
Path Details:
a) Access
Paths – Parking is one level underneath the villa. If there are
guests who cannot do the steps, there are two closer drop off points – one on
each side of the villa. The driveway has locked gates to each drop off that fit
one car. One area is right beside the cottage (access gate shown on this photo) and the other is next to Part B’s
patio. Both drop offs are ideal for the two ground floor
bedrooms.
b)
Best entrance - There are several:
kitchen door (12 steps down to patio), foyer (3 steps up), main dining (4 steps
up), part B (3 steps).
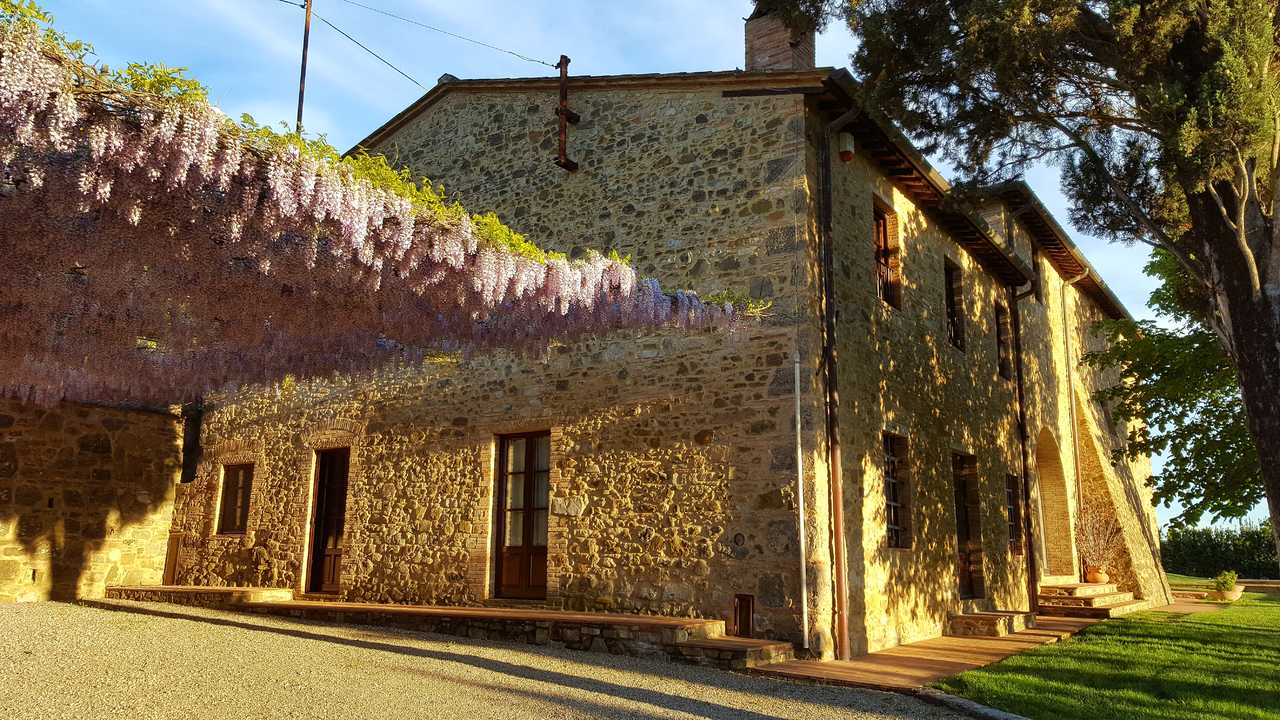
Part "B" houses 5 of the 13 bedrooms, one of which is on ground floor. All others are on first floor with one having a double sofa bed suitable ONLY to children under 12 years.
The door to the far left leads to Bedroom 2, one of the two bedrooms on ground floor.
The other door leads to the secondary kitchen.
The parking area under the pergola with flowers is for two cars.
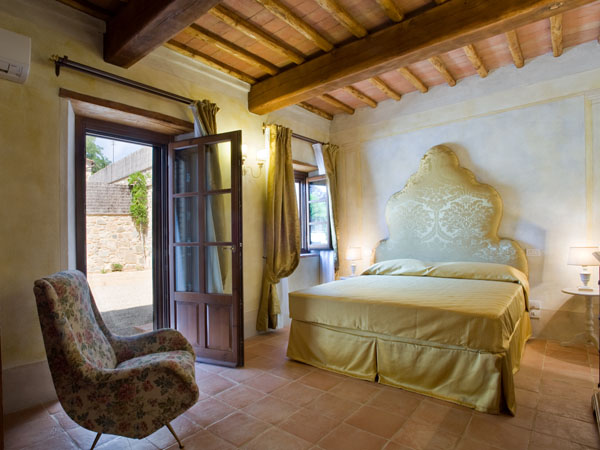
Bedroom 2: located in the part "B" of the building, this bedroom is one of the two on ground floor. This bedroom has a queen bed, en suite bathroom with large shower and exit to one of the parking areas.
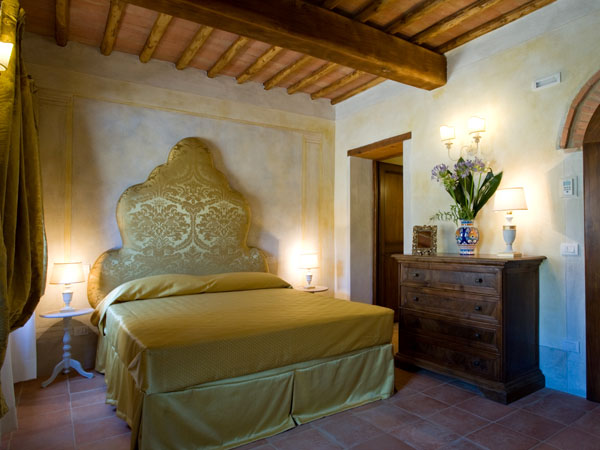
Part "B": Bedroom 3 – Two single beds joinable into a double bed. Located in the front of the building with one window facing the poolside. En suite bath with shower.
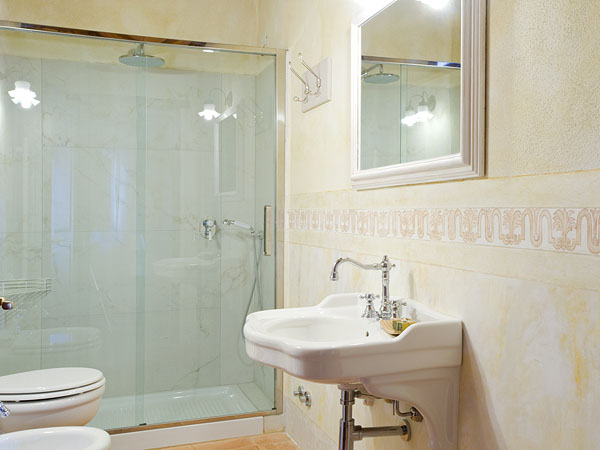
Part "B": Bedroom 2 - en suite bath with large shower.
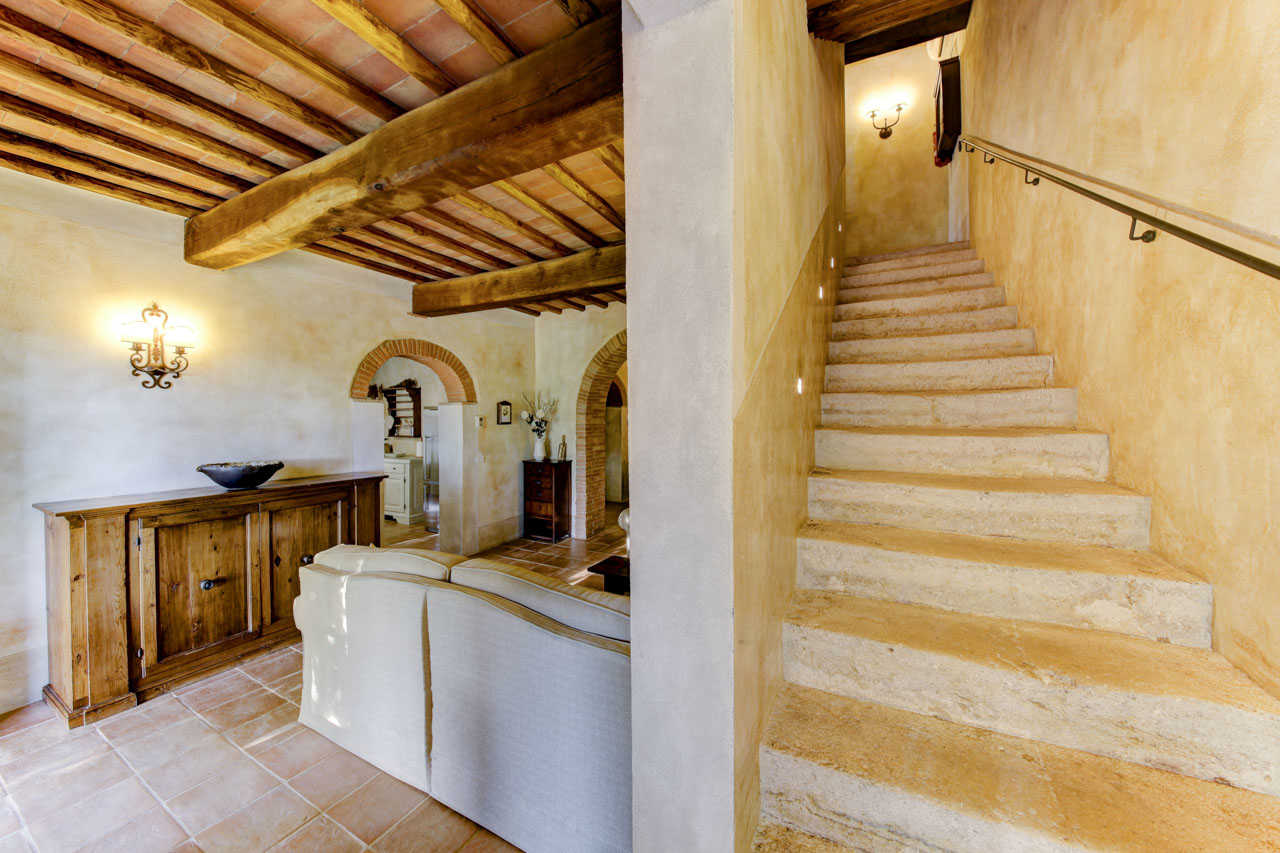
Part "B": First floor access – 17 stone
steps with handrail and lit up at night.
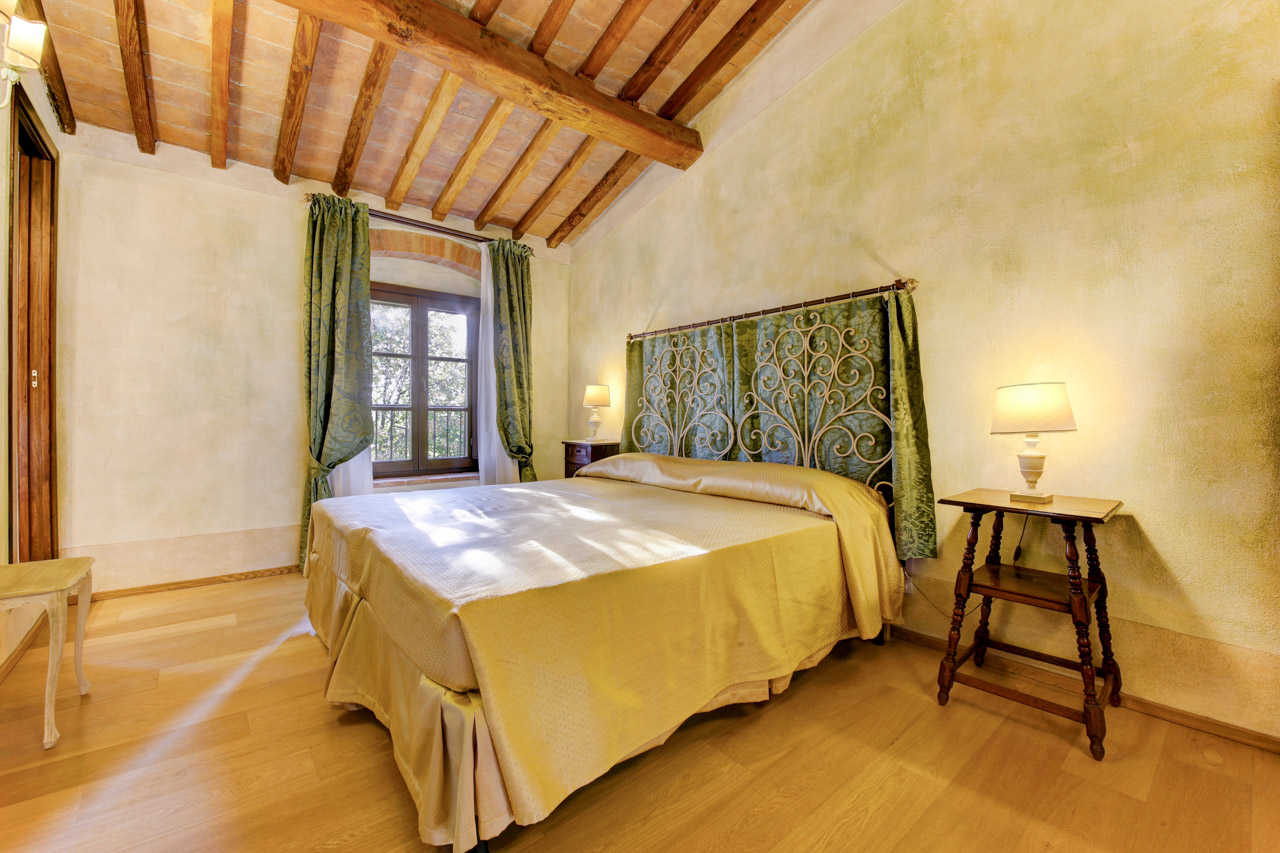
Part "B": Bedroom 3 – Two single beds joinable into a double bed. Located in the front of the building with one window facing the poolside. En suite bath with shower.
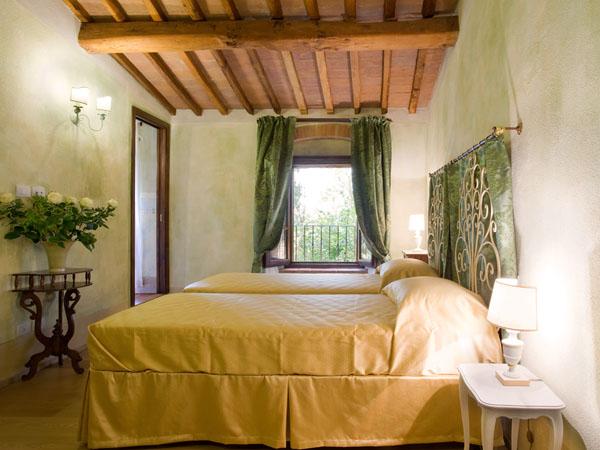
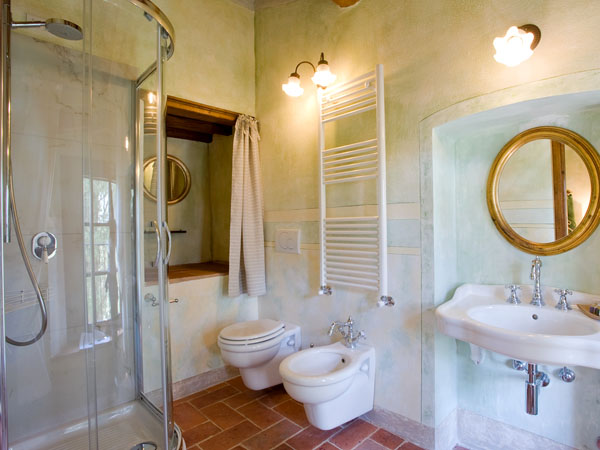
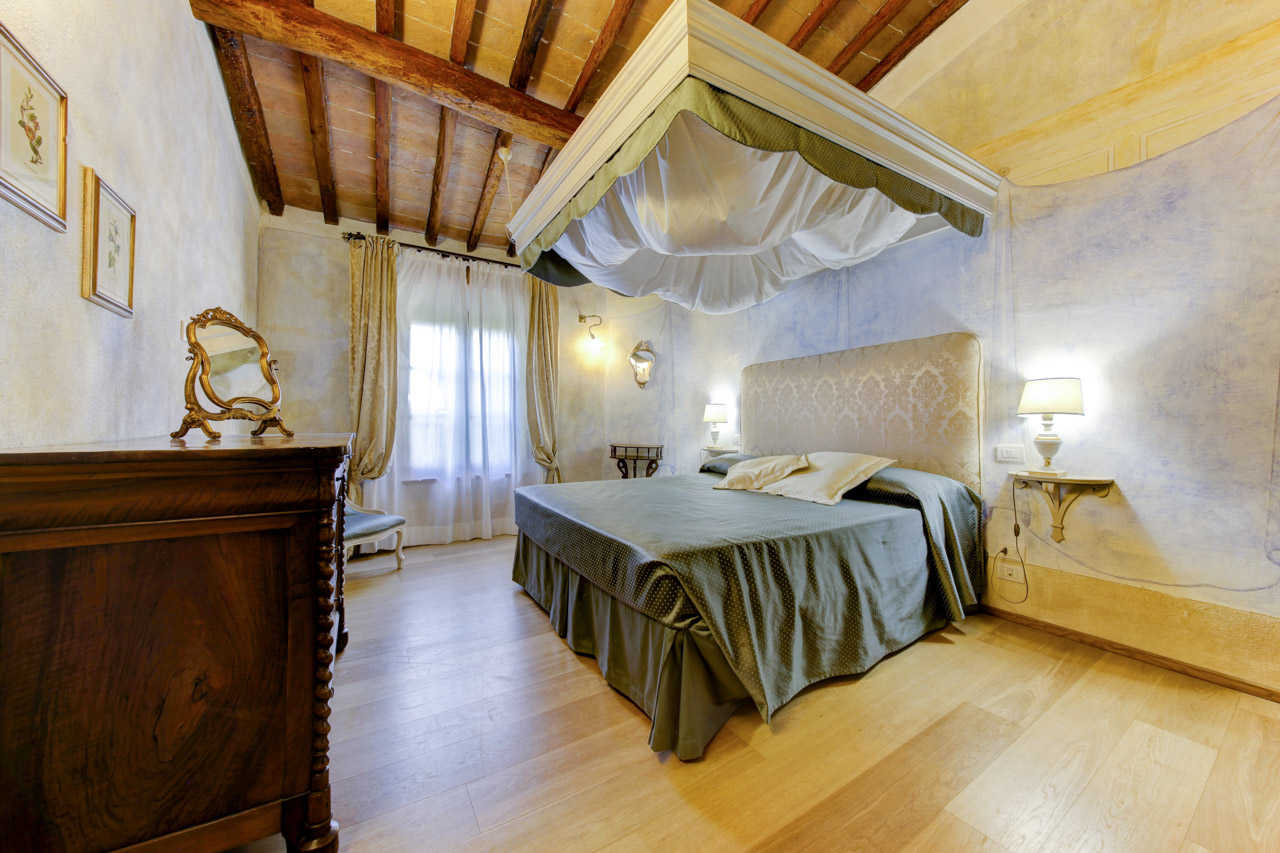
Part "B" - Bedroom 4 with queen bed and one window facing poolside
No en suite bathroom but shares hallway bath with bedroom 5.

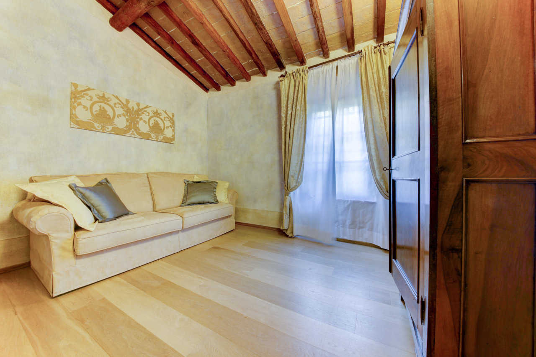
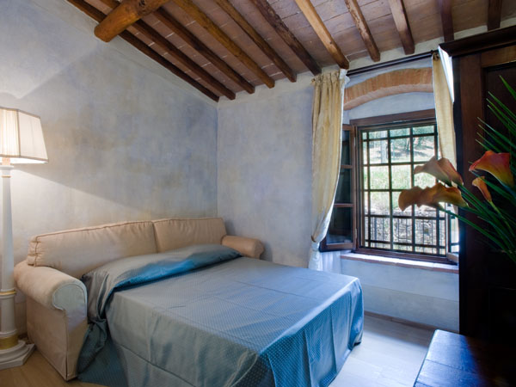
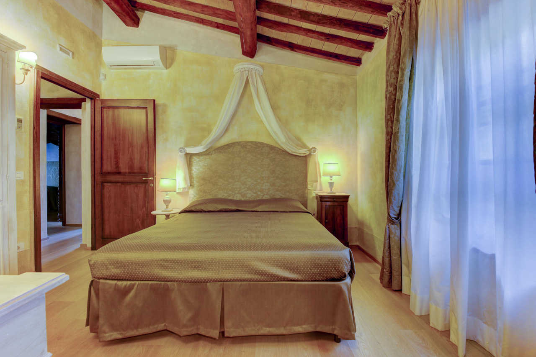
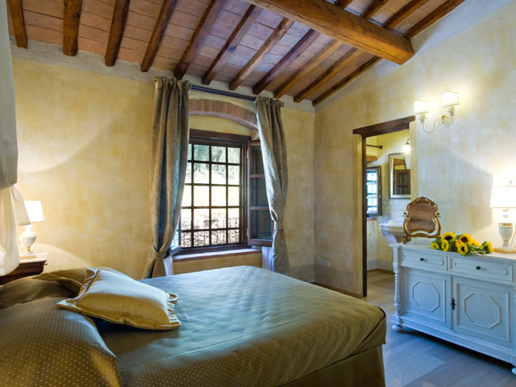


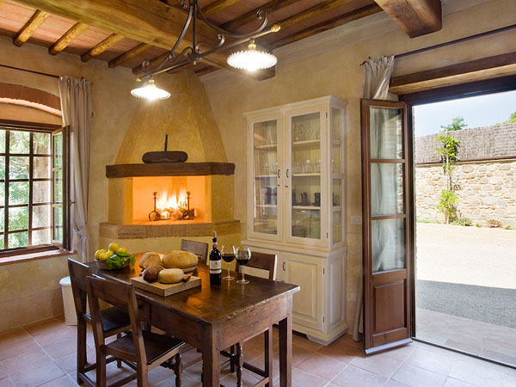
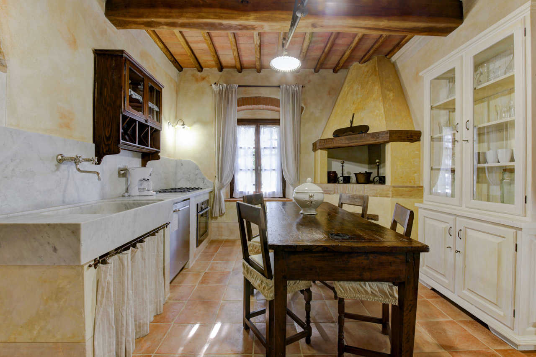
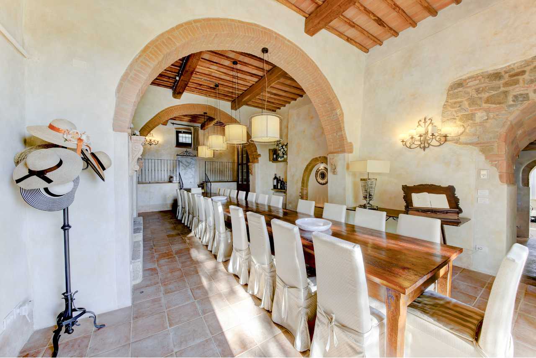
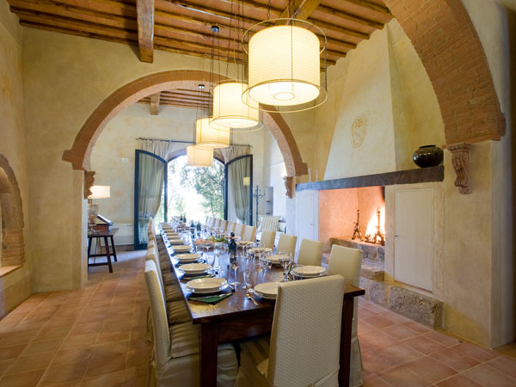
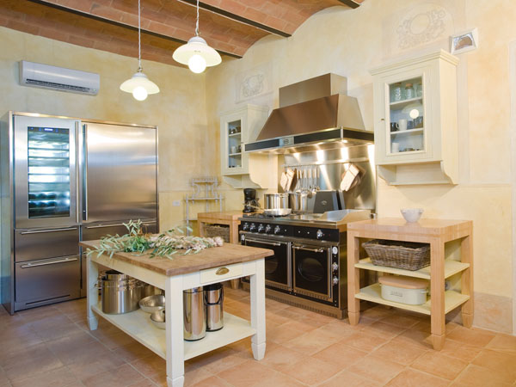
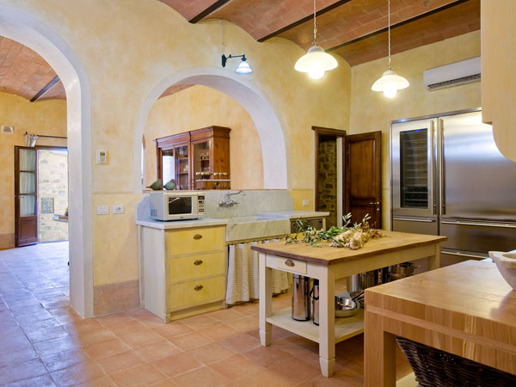
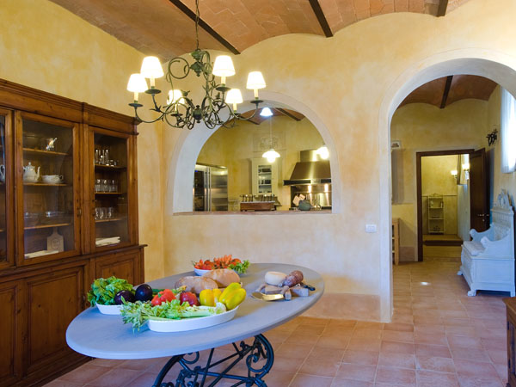
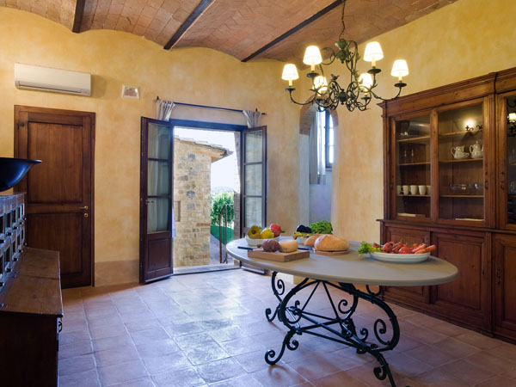
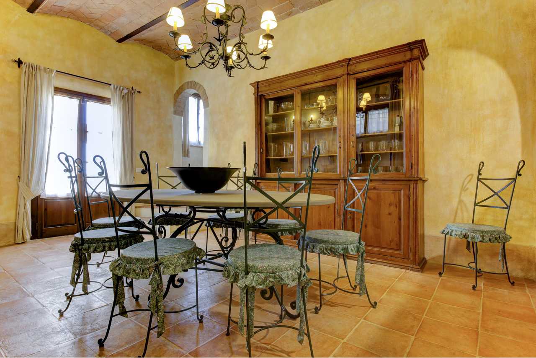
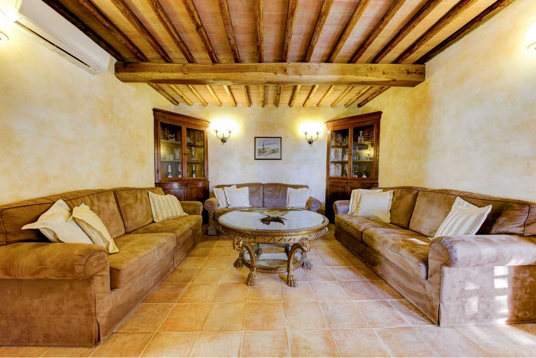
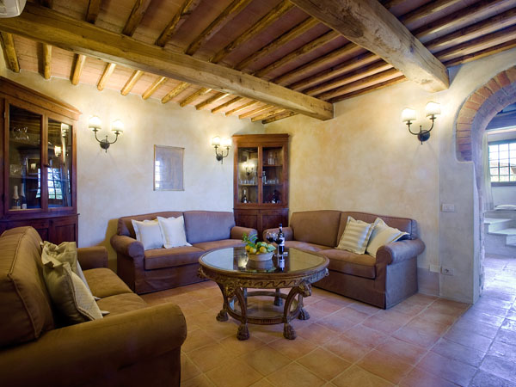
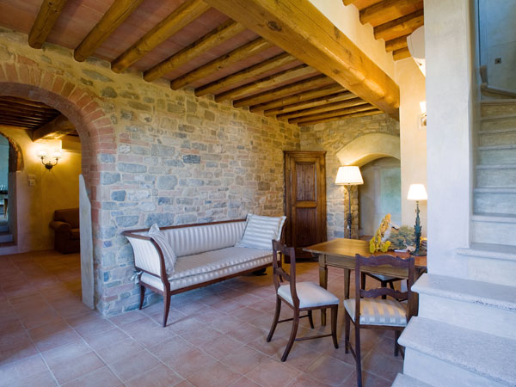
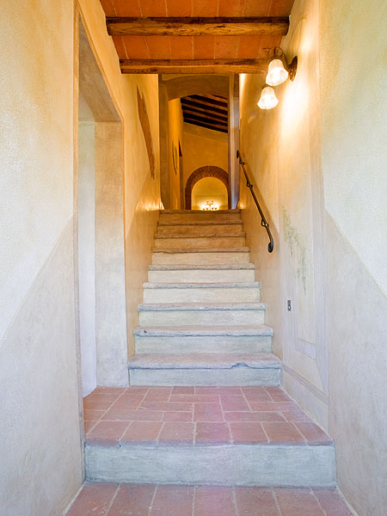
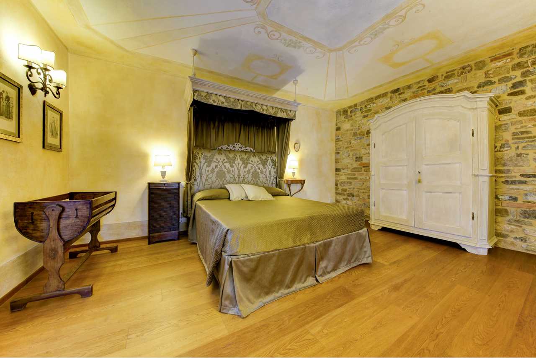
Part "A":
Bedroom 7 is on the mezzanine level. Queen bed and internal bathroom with tub and separate shower.
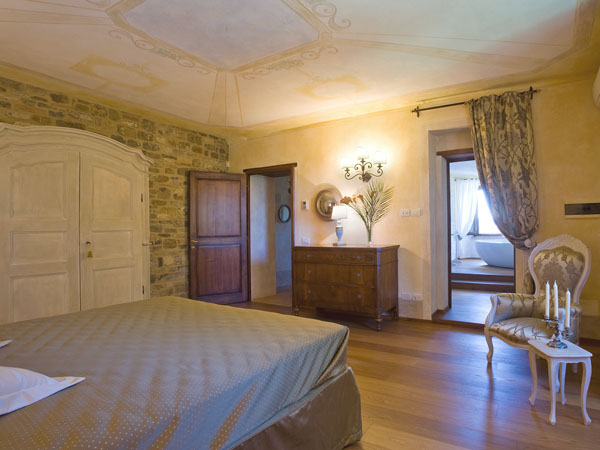
Part "A": Bedroom 7 windows facing poolside
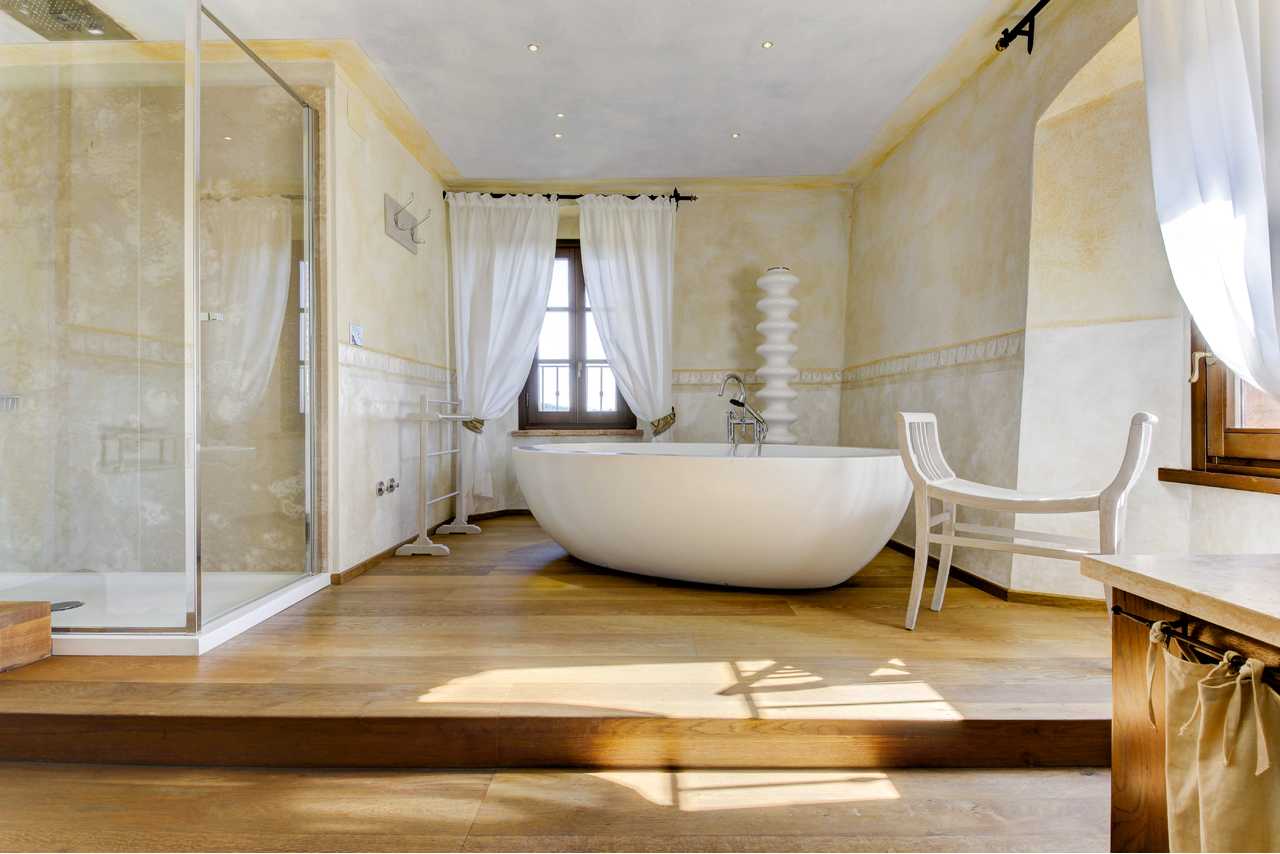
Part "A":
Bedroom 7 internal bathroom with tub and separate shower.
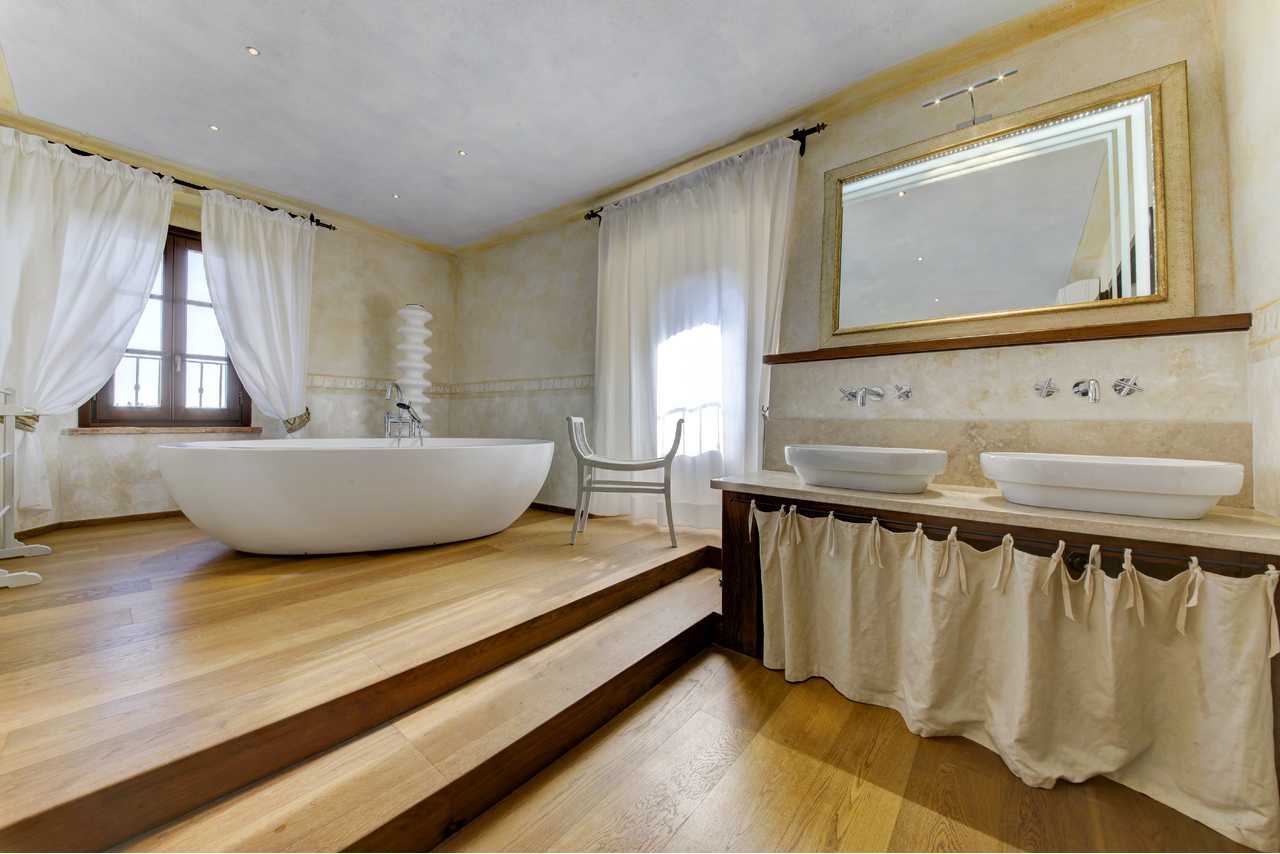
Part "A":
Bedroom 7 internal bathroom with tub and separate shower.
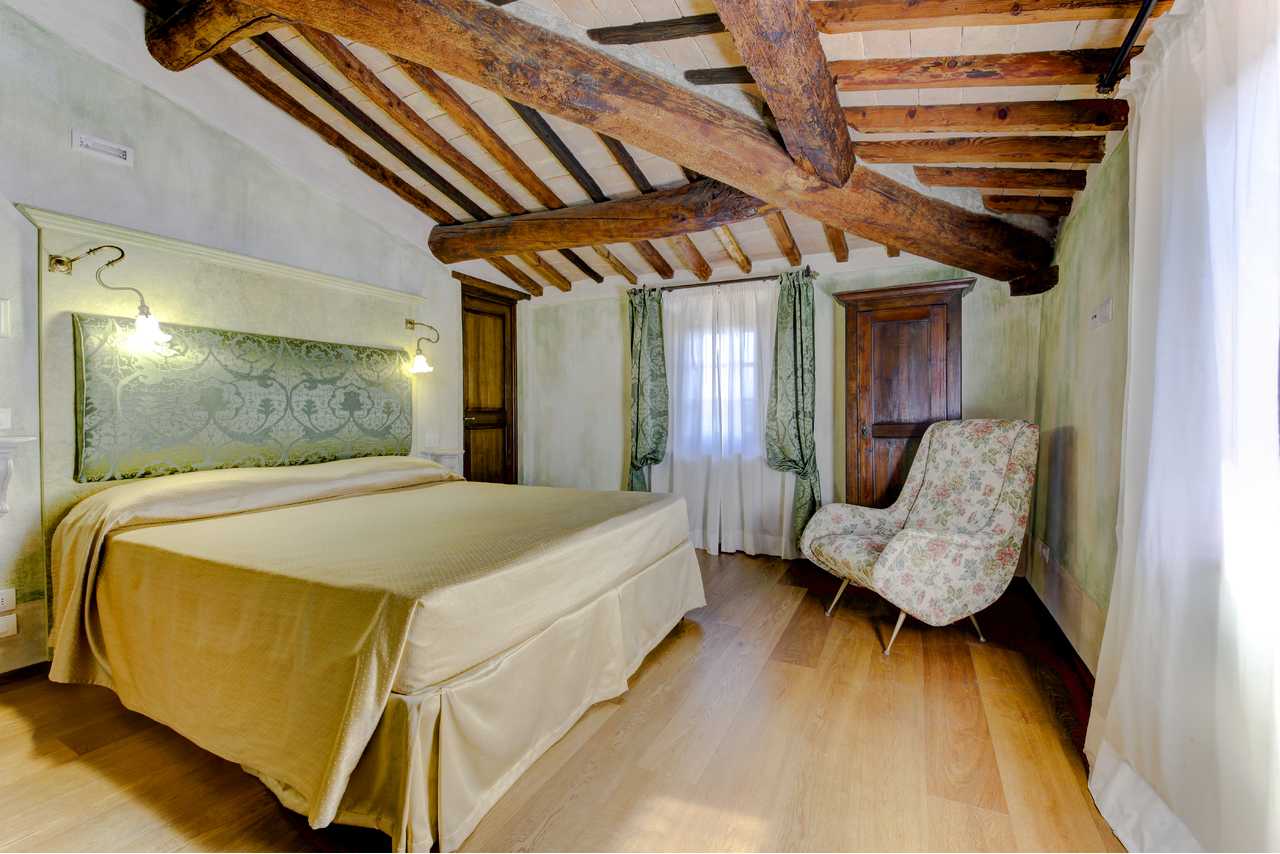
Part "A":
Bedroom 8 on the first floor. Queen bed and internal bathroom with shower.
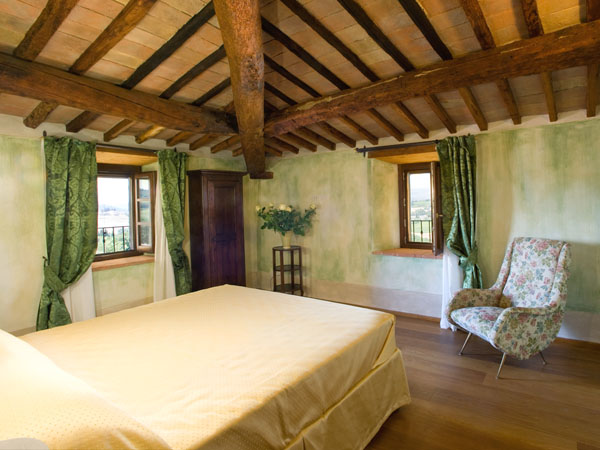
Part "A":
Bedroom 8 on the first floor with two windows facing the poolside.
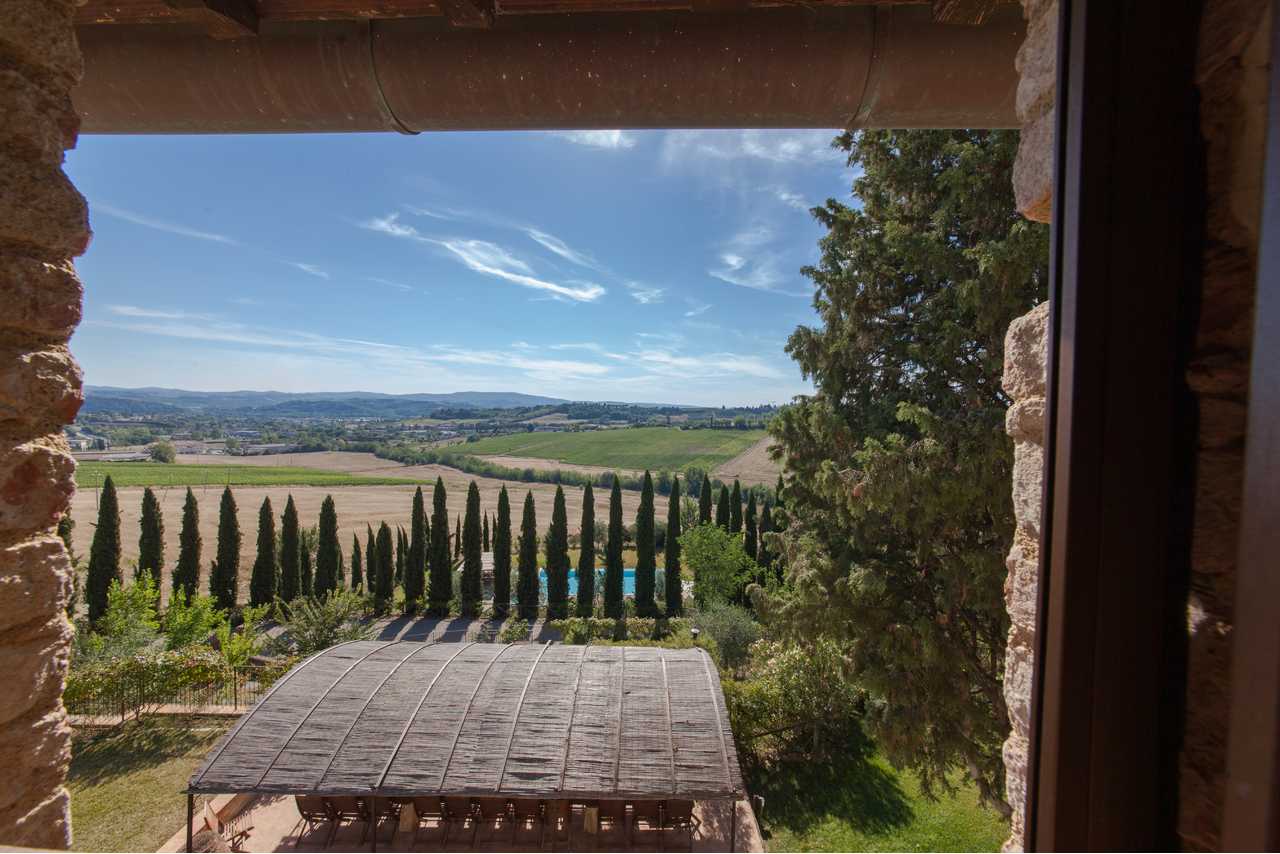
Bedroom 8: details of views.
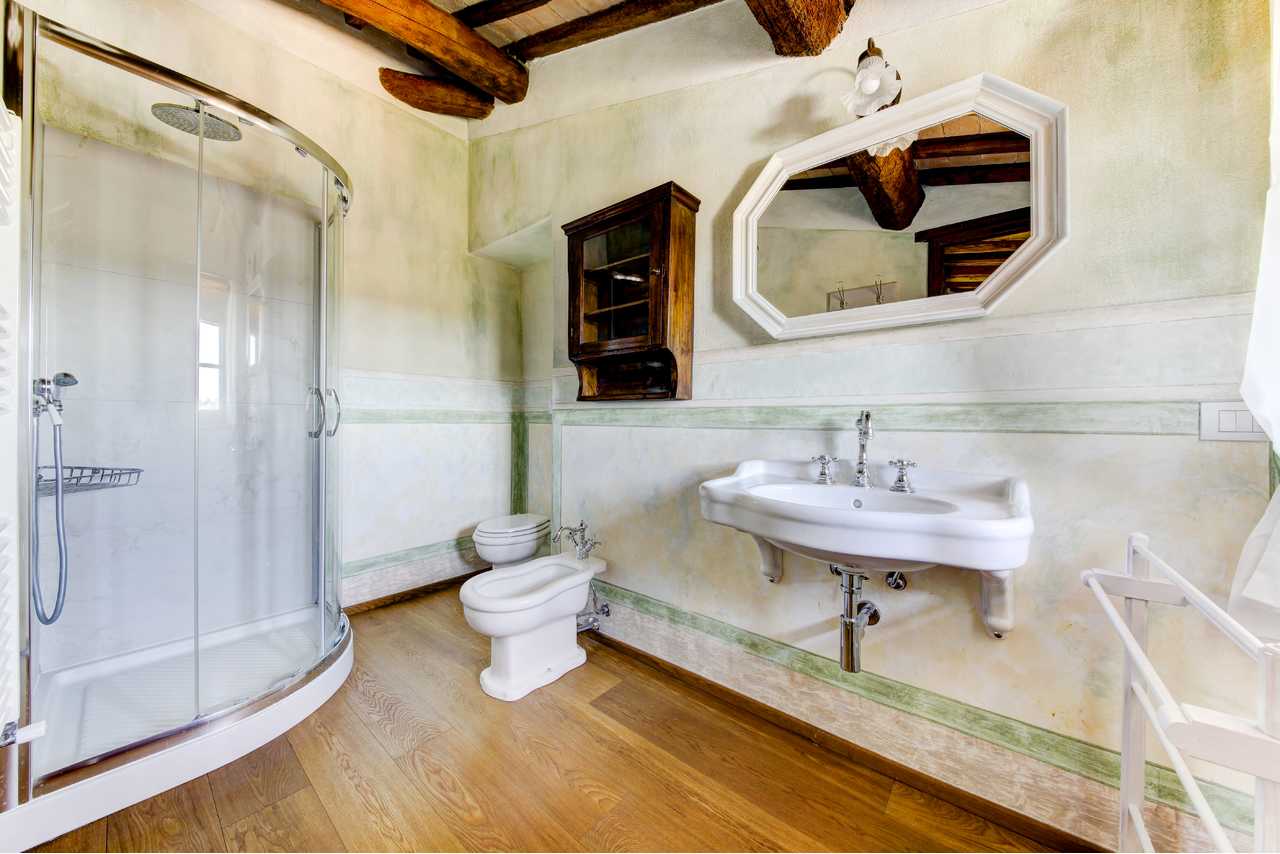
Part "A":
Bedroom 8 on the first floor: internal bath with shower.
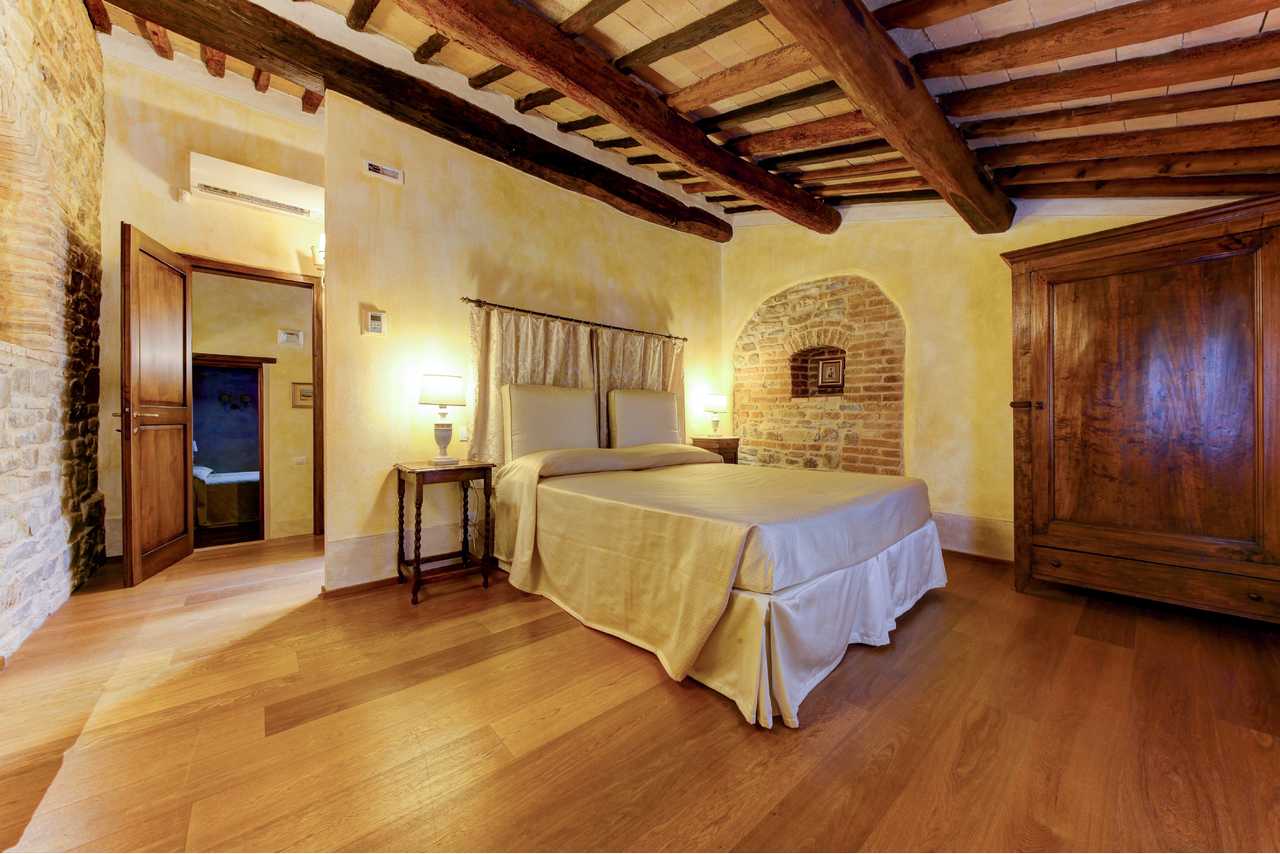
Part "A":
Bedroom 9 on the first floor. Two single beds joinable into a queen bed and internal bathroom with shower.
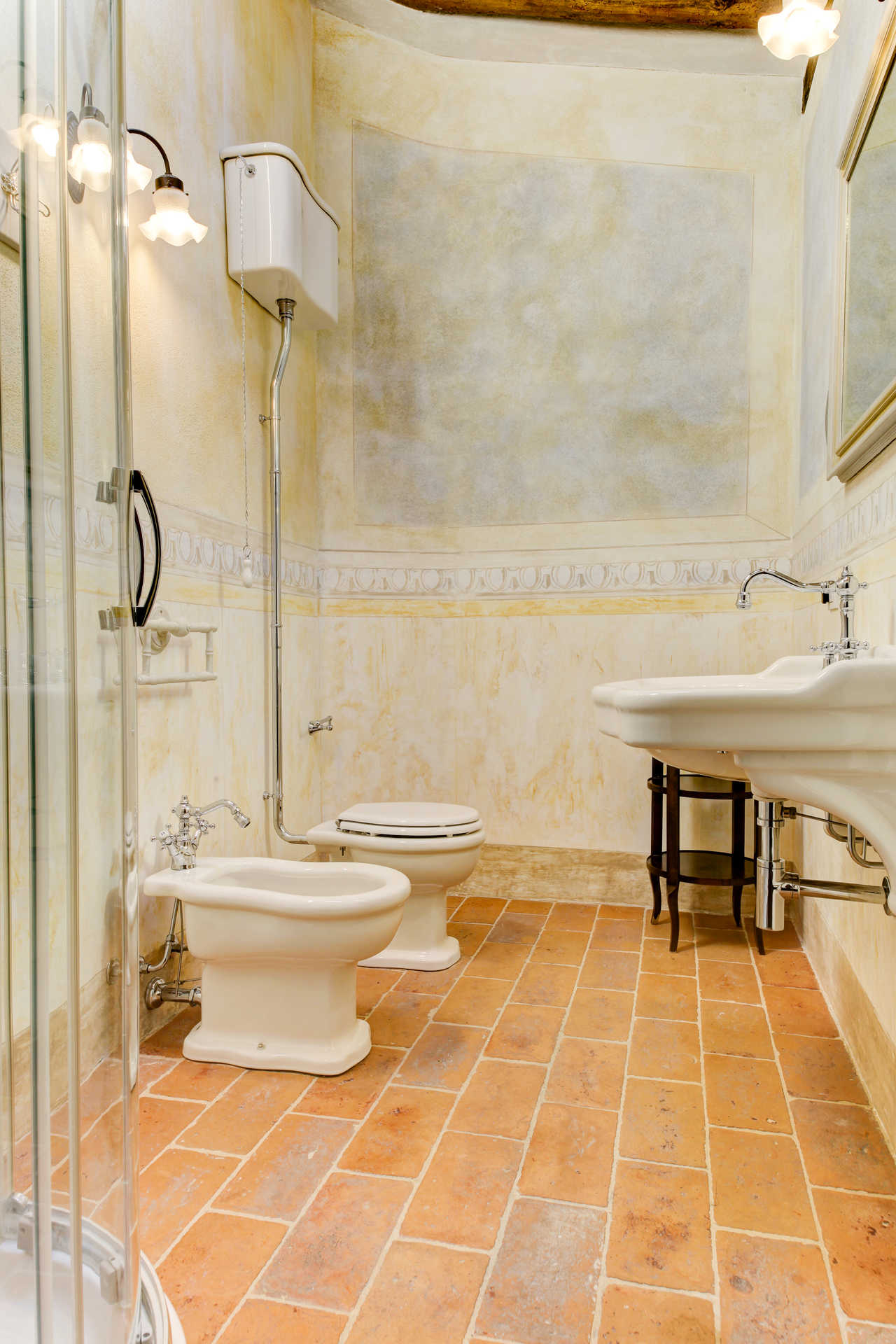

Part "A":
Bedroom 10 on the first floor. Queen bed and internal bathroom with shower.
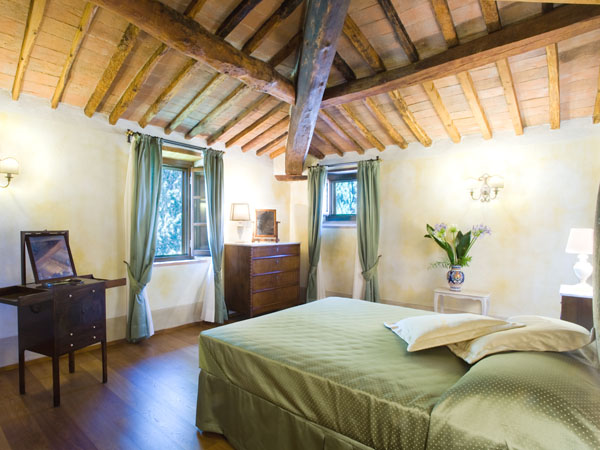
Part "A":
Bedroom 10 on the first floor. Queen bed and internal bathroom with shower. One window facing the poolside.
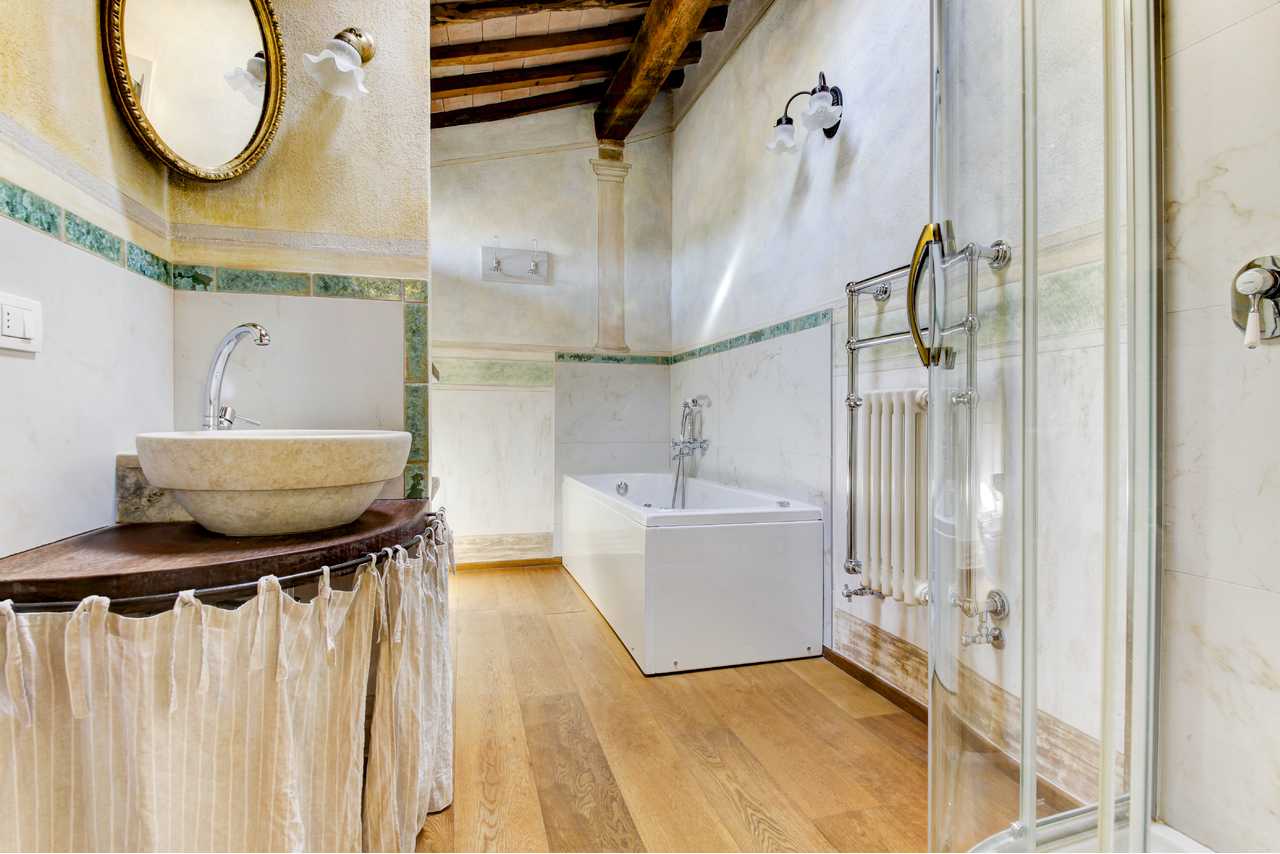
Part "A":
Bedroom 10 on the first floor: internal bathroom with shower.
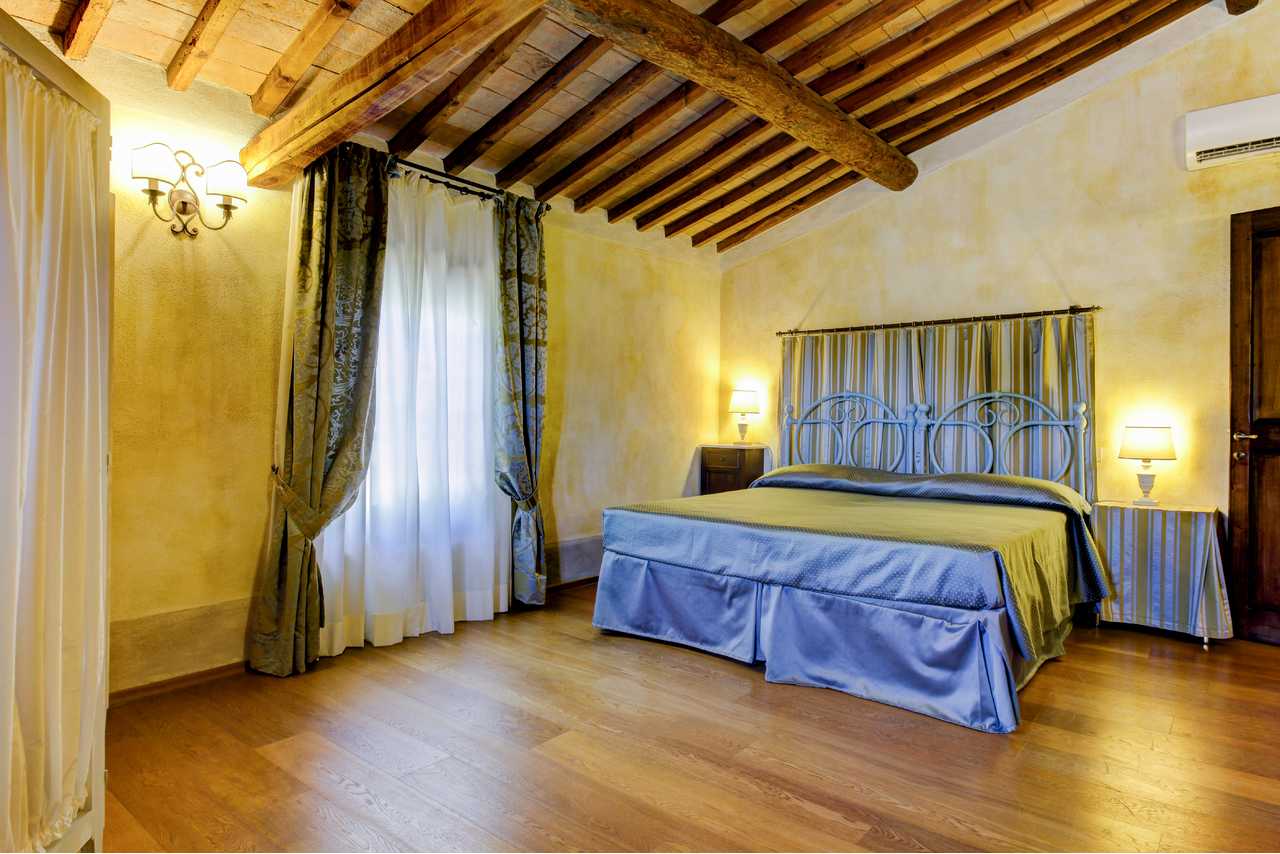
Part "A":
Bedroom 11 on the first floor. Two single beds joinable into a queen bed and internal bathroom with shower.
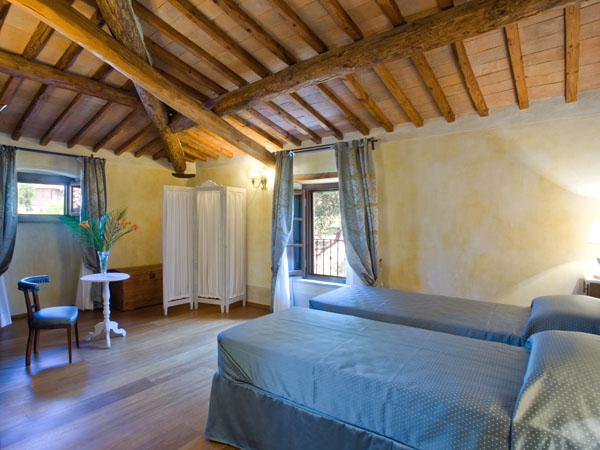
Part "A":
Bedroom 11 on the first floor. Two single beds joinable into a queen bed and internal bathroom with shower.
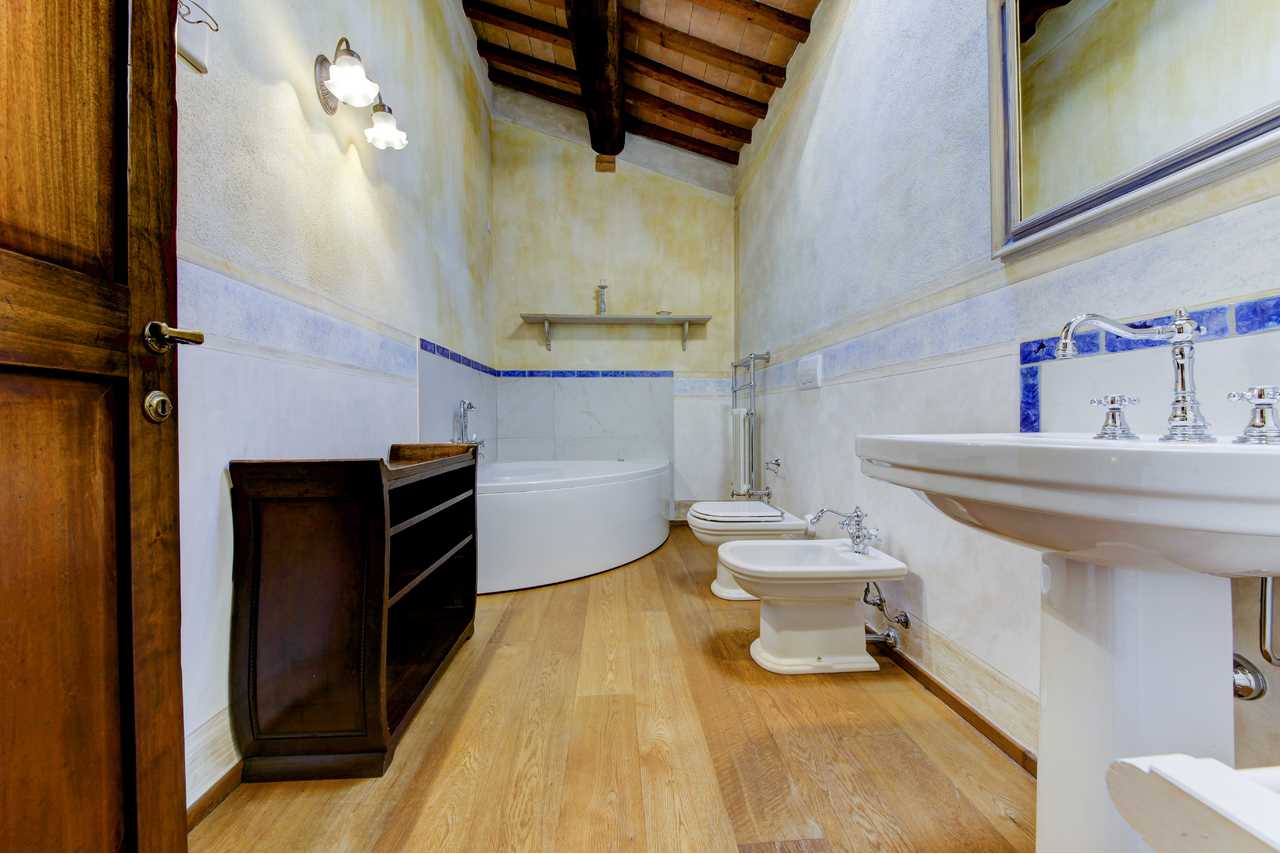
Part "A":
Bedroom 11 on the first floor: internal bathroom with shower.

Part "A":
Bedroom 12 on the first floor. Two single beds joinable into a queen bed and internal bathroom with shower.
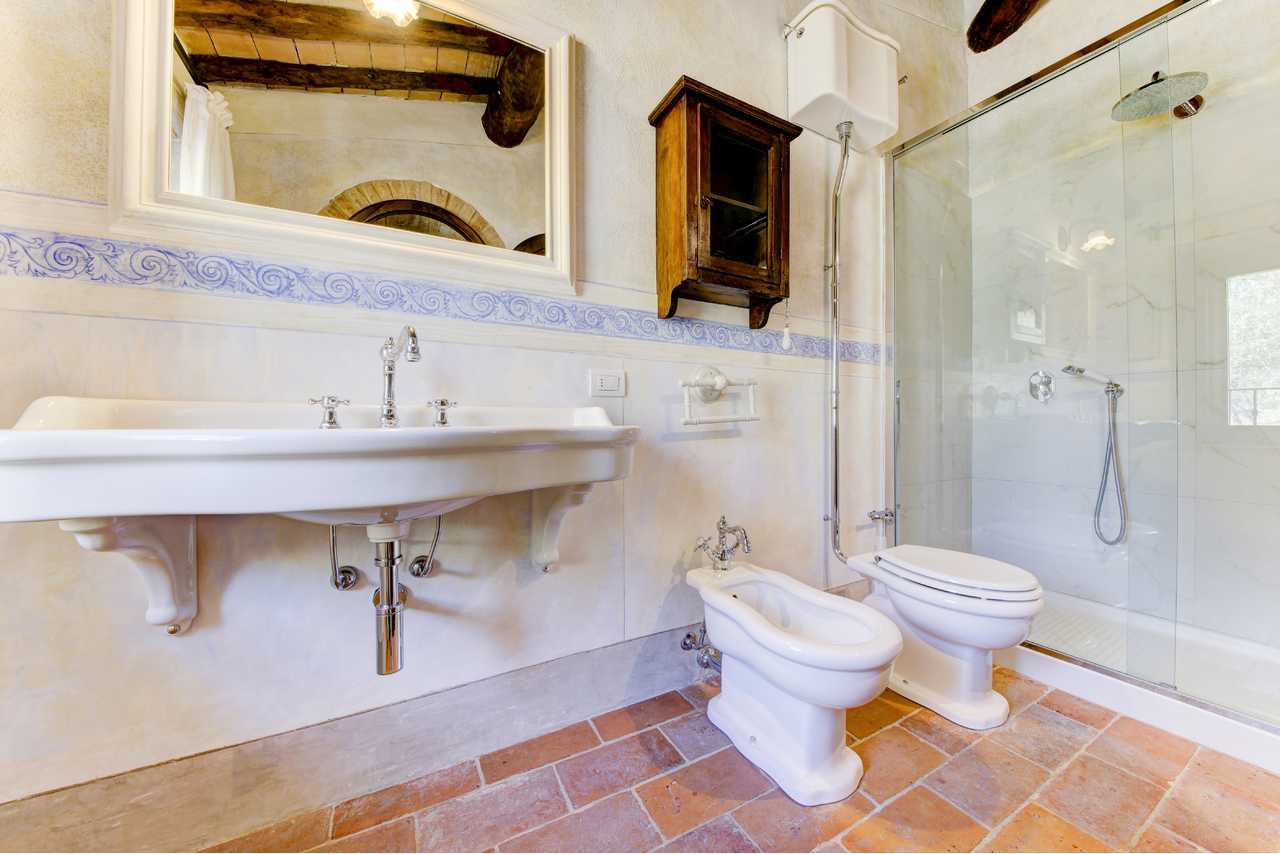
Part "A":
Bedroom 12 on the first floor: internal bathroom with shower.
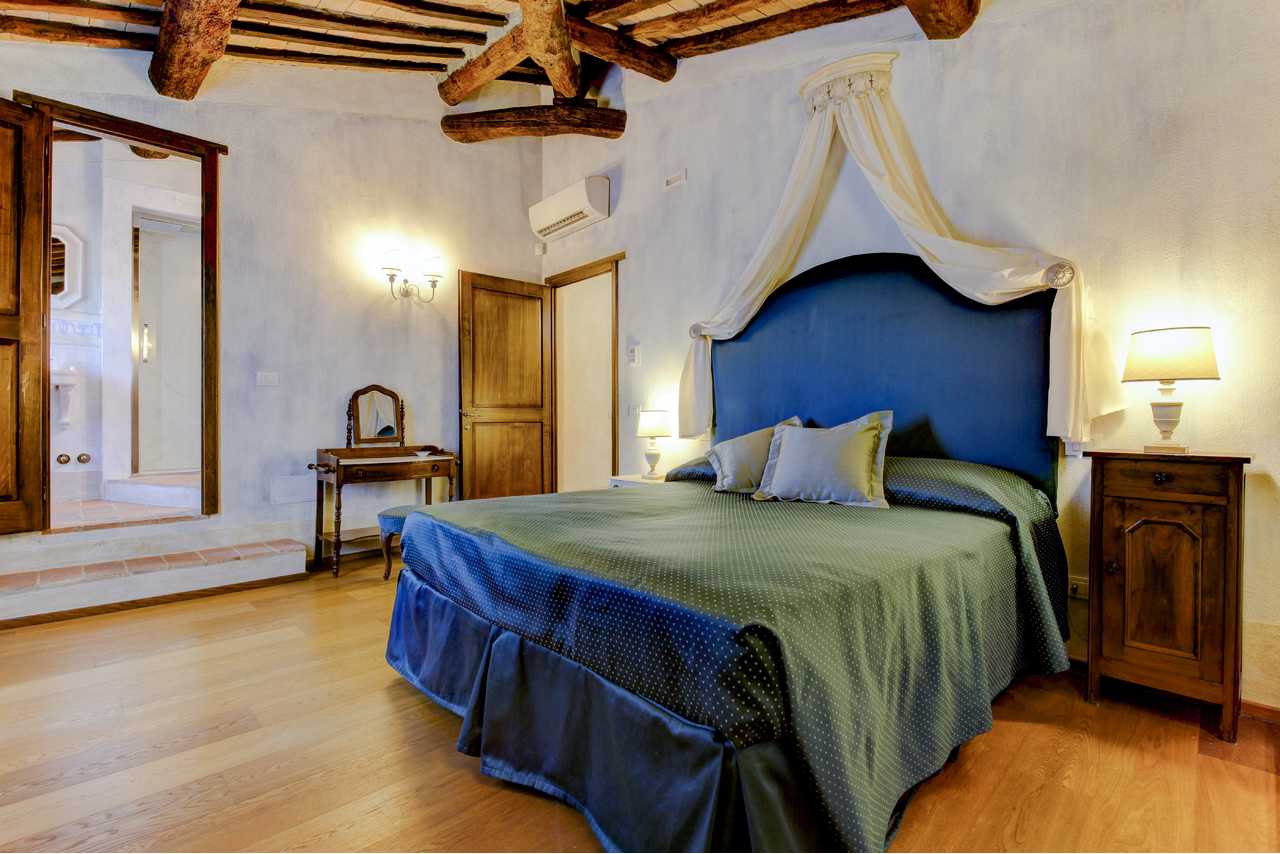
Part "A":
Bedroom 13 on the first floor. Two single beds joinable into a queen bed. Internal bathroom with shower.
